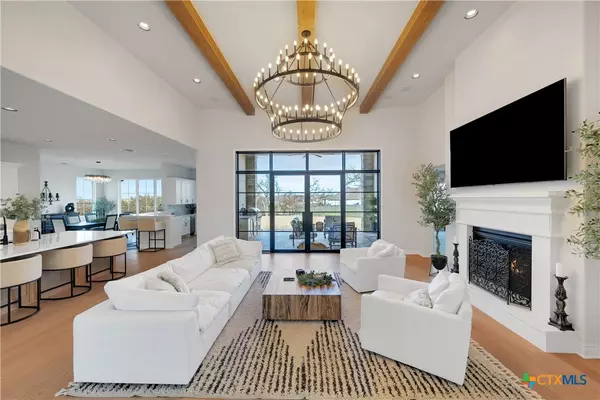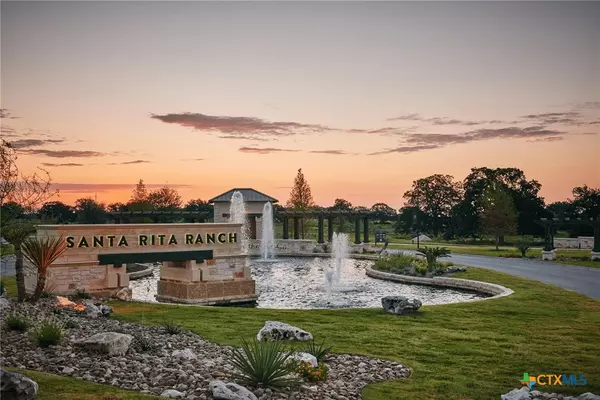
120 La Ventana DR Liberty Hill, TX 78642
4 Beds
6 Baths
4,524 SqFt
UPDATED:
Key Details
Property Type Single Family Home
Sub Type Single Family Residence
Listing Status Pending
Purchase Type For Sale
Square Footage 4,524 sqft
Price per Sqft $296
Subdivision Santa Rita Ranch Ph 1 Sec 10
MLS Listing ID 568024
Style Traditional
Bedrooms 4
Full Baths 5
Half Baths 1
Construction Status Resale
HOA Fees $106/mo
HOA Y/N Yes
Year Built 2023
Lot Size 0.578 Acres
Acres 0.5785
Property Sub-Type Single Family Residence
Property Description
Loaded with Builder & Owner upgrades!
La Ventana Drive in Santa Rita Ranch is regarded as one of the most sought after streets to live on in this community. With a sprawling 105 ft wide lot on just over 1/2 an acre and is adorned with a small vineyard, many fruit trees, a stunning view and is enclosed with end to end wrought iron fencing.
At just over 4500 sqft (per/wcad) all 4 bedrooms each have their own bathroom and walk-in closets! There is a game room, flex room and casita with kitchenette.
Open floor plan, entertainers kitchen, full bar, butlers pantry, outdoor kitchen, three car garage, master bedroom closet built-ins, upgraded light fixtures, flat screen TV's in most rooms, surround sound system in the living room and back patio are just a FEW of the amazing upgrades this home has to offer.
Elementary & Middle Schools located in the community as well as a gym and 3 community pools with slides and splash pads.
Welcome home to luxury living at its finest.
Call for an appt and call 120 La Ventana Drive your home!
Location
State TX
County Williamson
Direction Southwest
Interior
Interior Features Beamed Ceilings, Wet Bar, Ceiling Fan(s), Chandelier, Dining Area, Separate/Formal Dining Room, Double Vanity, Entrance Foyer, Game Room, High Ceilings, Home Office, Primary Downstairs, Main Level Primary, Open Floorplan, Pull Down Attic Stairs, Recessed Lighting, Soaking Tub, Separate Shower, Wired for Data, Walk-In Closet(s), Wired for Sound
Heating Central, Multiple Heating Units
Cooling Central Air, 3+ Units
Flooring Carpet, Hardwood, Tile
Fireplaces Number 2
Fireplaces Type Electric, Gas Log
Fireplace Yes
Appliance Dryer, Dishwasher, Gas Cooktop, Disposal, Gas Range, Ice Maker, Microwave, Oven, Refrigerator, Water Heater, Some Gas Appliances, Water Softener Owned, Separate Ice Machine
Laundry Inside
Exterior
Exterior Feature Covered Patio, Dog Run, Outdoor Grill, Outdoor Kitchen, Rain Gutters, Lighting
Parking Features Attached, Detached, Garage Faces Front, Garage, Garage Door Opener
Garage Spaces 3.0
Garage Description 3.0
Fence Back Yard, Wrought Iron
Pool Community, None
Community Features Barbecue, Clubhouse, Dog Park, Fitness Center, Playground, Trails/Paths, Community Pool
Utilities Available Electricity Available, Natural Gas Available, Natural Gas Connected
View Y/N No
Water Access Desc Public
View None
Roof Type Tile
Accessibility None
Porch Covered, Patio, Refrigerator
Building
Faces Southwest
Story 2
Entry Level Two
Foundation Slab
Sewer Public Sewer
Water Public
Architectural Style Traditional
Level or Stories Two
Construction Status Resale
Schools
School District Georgetown Isd
Others
HOA Name Santa Rita Master Community, Inc
Tax ID R627035
Security Features Prewired,Security System Owned,Fire Alarm,Smoke Detector(s)
Acceptable Financing Cash, Conventional
Listing Terms Cash, Conventional


Jill Powell
Advisor, REALTOR®, TRRS, Certified Residential Appraiser | License ID: 754678





