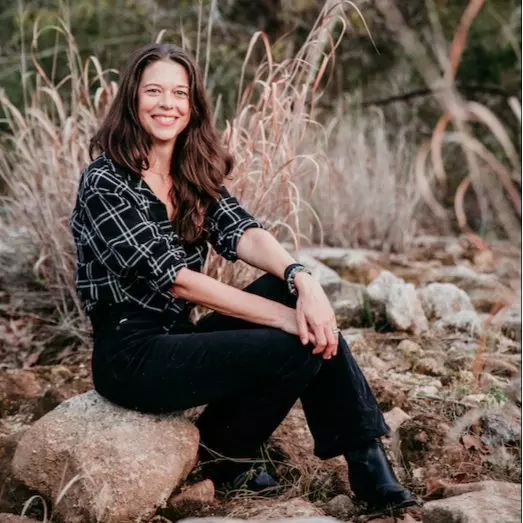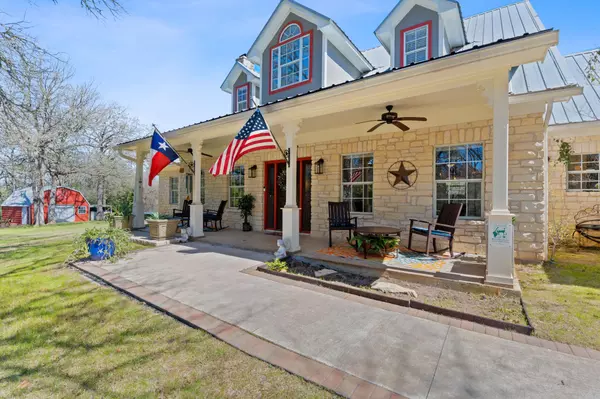
126 Blackjack CV Bastrop, TX 78602
4 Beds
2.5 Baths
2,847 SqFt
UPDATED:
Key Details
Property Type Single Family Home
Sub Type Single Family Residence
Listing Status Active
Purchase Type For Sale
Square Footage 2,847 sqft
Price per Sqft $298
Subdivision Piney Ridge
MLS Listing ID 6553012
Bedrooms 4
Full Baths 2
Half Baths 1
HOA Y/N No
Year Built 1996
Annual Tax Amount $8,230
Tax Year 2024
Lot Size 6.206 Acres
Acres 6.206
Property Sub-Type Single Family Residence
Source actris
Property Description
Discover a private, gated retreat on 6.2 serene acres in Bastrop, Texas, just 7 minutes from downtown Bastrop and surrounded by nature while very close to modern conveniences such as the newly remodeled Super HEB, historic downtown Bastrop, entertainment and easy access to the 95 and 71. This stunning contemporary farmhouse features a remodeled kitchen and baths, offering a perfect blend of style and comfort.
Step outside to a breathtaking landscape, where a large pond, stocked with fish, sits just beyond your door, creating a peaceful oasis. Rowboat will convey and is wonderful for family and friends to float and fish in.
Enjoy the expansive covered patio with a fireplace and outdoor television, ideal for entertaining or unwinding. The towering 20-40 foot trees are enchanting and beautifully frame the property. A charming front porch adds a second inviting space to take in the beauty of the surroundings.
Large barn and a well maintained above-ground pool with new pump that overlooks the pond, making it an excellent choice for those seeking a tranquil yet well-equipped country retreat. An active wildlife habitat tax exemption is in place, helping reduce property taxes while preserving the land's natural beauty.
Unbeatable Location! While offering peace and privacy, this home is ideally situated near major employers and amenities:
• 15 minutes to SpaceX
• 16 minutes to The Boring Company & Starlink
• 30 minutes to the Tesla Gigafactory in Austin
• Less than 35 minutes to Austin-Bergstrom Airport and downtown Austin
Additionally, Bastrop is home to a rapidly growing film industry, tech sector, and data centers, making it an increasingly sought-after area for professionals and investors alike. 4 Golf courses nearby
This is a rare opportunity to own a secluded yet well-connected piece of Texas paradise. Schedule your showing today!
Location
State TX
County Bastrop
Rooms
Main Level Bedrooms 1
Interior
Interior Features Built-in Features, Ceiling Fan(s), High Ceilings, Quartz Counters, Double Vanity, Eat-in Kitchen, Entrance Foyer, Interior Steps, Kitchen Island, Multiple Dining Areas, Multiple Living Areas, Open Floorplan, Pantry, Primary Bedroom on Main, Recessed Lighting, Soaking Tub, Stackable W/D Connections, Storage, Walk-In Closet(s)
Heating Central, Fireplace(s)
Cooling Central Air, Dual
Flooring Laminate, No Carpet, Tile, Wood
Fireplaces Number 2
Fireplaces Type Living Room, Outside
Fireplace No
Appliance Dishwasher, Disposal, Electric Range, ENERGY STAR Qualified Appliances, Exhaust Fan, Microwave, Plumbed For Ice Maker, Self Cleaning Oven, Electric Water Heater, Water Softener
Exterior
Exterior Feature Gutters Full, Lighting, Private Yard
Garage Spaces 2.0
Fence Front Yard, Gate, Security, Stone, Wrought Iron
Pool Above Ground
Community Features None
Utilities Available Cable Connected, Electricity Connected, High Speed Internet, Water Connected
Waterfront Description Pond
View Park/Greenbelt, Pond, Pool, Rural, Trees/Woods
Roof Type Aluminum
Porch Covered, Front Porch, Patio
Total Parking Spaces 8
Private Pool Yes
Building
Lot Description Greenbelt, Back Yard, Cleared, Front Yard, Level, Private, Sprinkler - Automatic, Sprinklers In Rear, Sprinklers In Front, Sprinklers On Side, Trees-Large (Over 40 Ft), Many Trees, Trees-Medium (20 Ft - 40 Ft), Views
Faces West
Foundation Concrete Perimeter
Sewer Septic Tank
Water MUD, Well
Level or Stories Two
Structure Type Stone
New Construction No
Schools
Elementary Schools Bluebonnet (Bastrop Isd)
Middle Schools Bastrop
High Schools Bastrop
School District Bastrop Isd
Others
Special Listing Condition Standard

Jill Powell
Advisor, REALTOR®, TRRS, Certified Residential Appraiser | License ID: 754678





