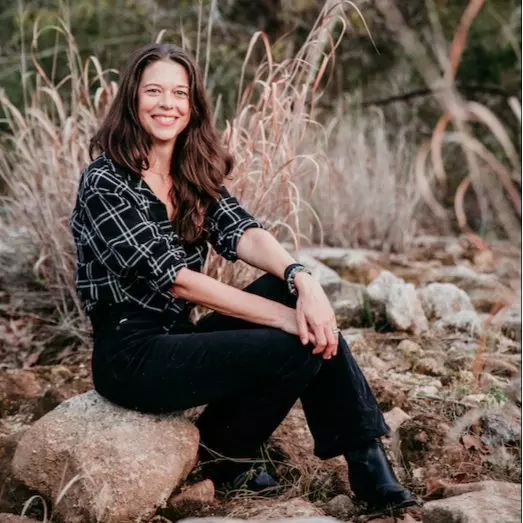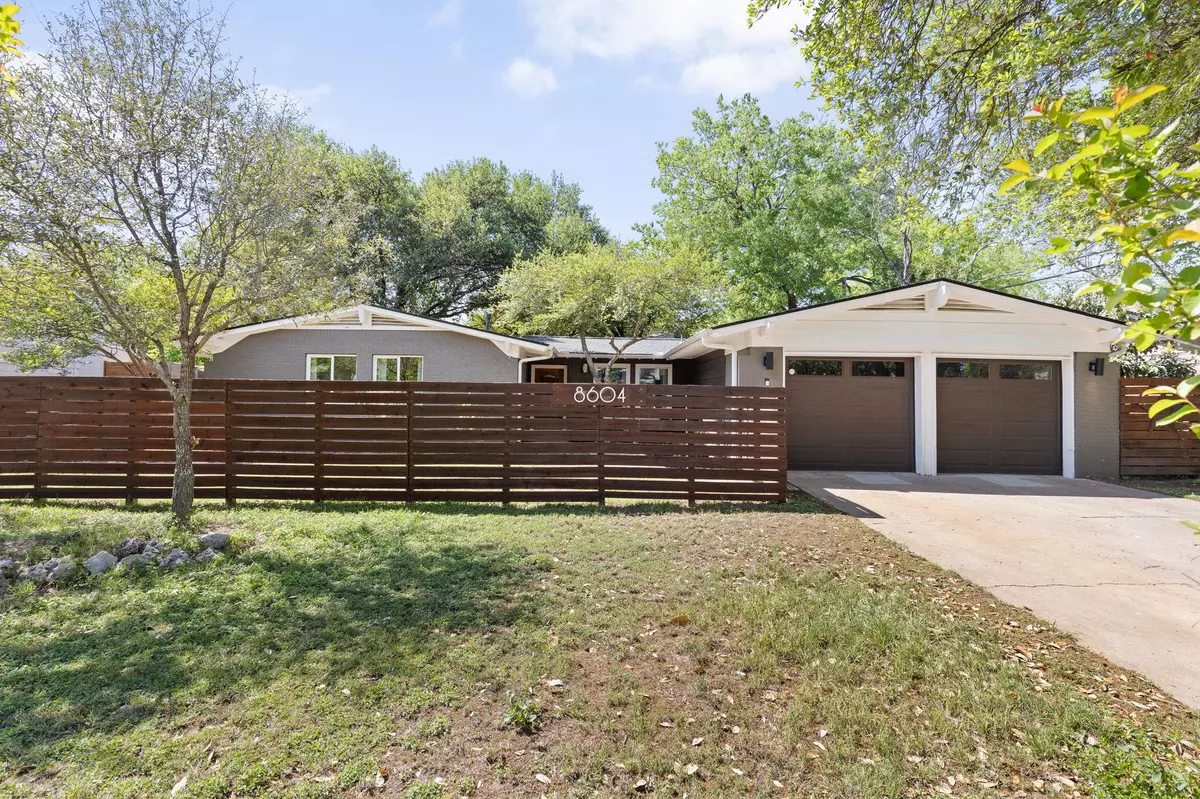
8604 Primrose LN Austin, TX 78757
3 Beds
2 Baths
1,652 SqFt
UPDATED:
Key Details
Property Type Single Family Home
Sub Type Single Family Residence
Listing Status Active
Purchase Type For Sale
Square Footage 1,652 sqft
Price per Sqft $378
Subdivision Allandale
MLS Listing ID 9427028
Bedrooms 3
Full Baths 2
HOA Y/N No
Year Built 1966
Annual Tax Amount $9,152
Tax Year 2024
Lot Size 8,986 Sqft
Acres 0.2063
Property Sub-Type Single Family Residence
Source actris
Property Description
Inside, you'll find clean architectural lines, large windows, and abundant natural light. Recent updates include a new roof, updated HVAC unit, newly installed foundation piers, fresh interior paint, and fully remodeled primary and secondary bathrooms. Most of the original cast iron plumbing has also been replaced, giving future owners confidence and peace of mind.
The thoughtful improvements enhance the home's original style while improving its comfort and livability. Outside, enjoy the canopy of mature oak trees that shade the spacious front and back yards, creating a serene setting.
Located on a quiet street in an established neighborhood, this home offers both privacy and community. Just 2 miles south of Q2 Stadium and The Domain — Austin's hub for shopping, dining, and entertainment — and within walking distance to the Burnet Road corridor, with its local restaurants, coffee shops, and boutique retail.
Zoned to highly regarded Austin ISD schools: Pillow Elementary, Lamar Middle, and Anderson High.
This is a rare opportunity to own an updated mid-century home in one of Central Austin's most convenient and sought-after neighborhoods.
Location
State TX
County Travis
Rooms
Main Level Bedrooms 3
Interior
Interior Features Bookcases, Breakfast Bar, Ceiling Fan(s), High Ceilings, Granite Counters, Murphy Bed, No Interior Steps, Open Floorplan, Primary Bedroom on Main, Recessed Lighting, Walk-In Closet(s)
Heating Central
Cooling Ceiling Fan(s), Central Air
Flooring Tile, Vinyl, Wood
Fireplaces Number 1
Fireplaces Type Family Room
Fireplace No
Appliance Dishwasher, Disposal, Exhaust Fan, Gas Range, Oven
Exterior
Exterior Feature Lighting, Private Yard
Garage Spaces 2.0
Fence Back Yard, Fenced, Front Yard, Wood
Pool None
Community Features Curbs, Dog Park, Park
Utilities Available Cable Available, Electricity Connected, Natural Gas Connected, Phone Available, Sewer Connected, Water Connected
Waterfront Description None
View None
Roof Type Composition
Porch Front Porch, Patio
Total Parking Spaces 4
Private Pool No
Building
Lot Description Back Yard, City Lot, Curbs, Front Yard, Interior Lot, Level, Trees-Large (Over 40 Ft)
Faces East
Foundation Slab
Sewer Public Sewer
Water Public
Level or Stories One
Structure Type Brick,Board & Batten Siding
New Construction No
Schools
Elementary Schools Pillow
Middle Schools Burnet (Austin Isd)
High Schools Anderson
School District Austin Isd
Others
Special Listing Condition Standard
Virtual Tour https://listings.signaturestyleimagery.com/sites/8604-primrose-ln-austin-tx-78757-15192373/branded

Jill Powell
Advisor, REALTOR®, TRRS, Certified Residential Appraiser | License ID: 754678





