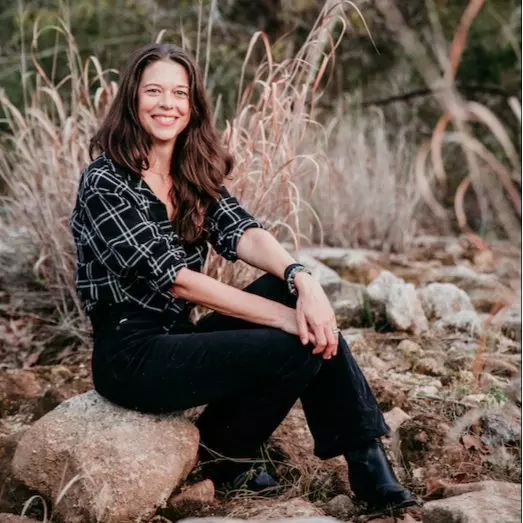
507 Sabine ST #503 Austin, TX 78701
1 Bed
1 Bath
693 SqFt
UPDATED:
Key Details
Property Type Condo
Sub Type Condominium
Listing Status Active
Purchase Type For Sale
Square Footage 693 sqft
Price per Sqft $461
Subdivision Sabine On 05 Residential Condo
MLS Listing ID 4483863
Style Single level Floor Plan,High Rise (8-13 Stories)
Bedrooms 1
Full Baths 1
HOA Fees $701/mo
HOA Y/N Yes
Year Built 2007
Tax Year 2024
Lot Size 108 Sqft
Acres 0.0025
Property Sub-Type Condominium
Source actris
Property Description
Location
State TX
County Travis
Rooms
Main Level Bedrooms 1
Interior
Interior Features Ceiling Fan(s), High Ceilings, Eat-in Kitchen, Kitchen Island, Open Floorplan, Primary Bedroom on Main, Recessed Lighting
Heating Central
Cooling Ceiling Fan(s), Central Air
Flooring Concrete
Fireplaces Type None
Fireplace No
Appliance Dishwasher, Disposal, Microwave, Free-Standing Electric Range
Exterior
Exterior Feature None
Garage Spaces 1.0
Fence None
Pool None
Community Features Cluster Mailbox, Concierge, Garage Parking
Utilities Available Electricity Available, Sewer Available, Water Available
Waterfront Description None
View City, Skyline
Roof Type See Remarks
Porch None
Total Parking Spaces 1
Private Pool No
Building
Lot Description City Lot, Corner Lot, Curbs
Faces West
Foundation Slab
Sewer Public Sewer
Water Public
Level or Stories One
Structure Type Masonry – All Sides
New Construction No
Schools
Elementary Schools Mathews
Middle Schools O Henry
High Schools Austin
School District Austin Isd
Others
HOA Fee Include Common Area Maintenance,Parking,Trash
Special Listing Condition Standard

Jill Powell
Advisor, REALTOR®, TRRS, Certified Residential Appraiser | License ID: 754678





