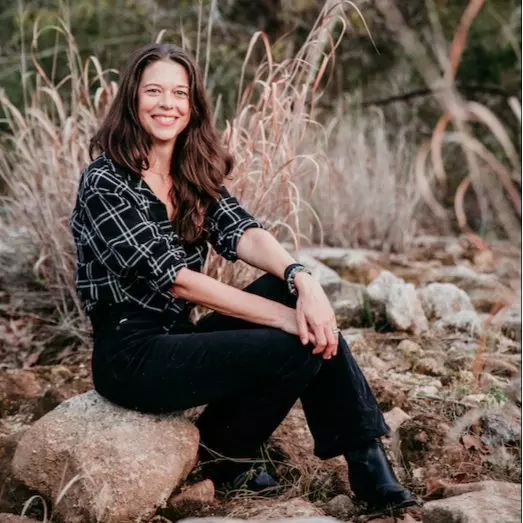
254 Seattle Slew DR Jarrell, TX 76537
4 Beds
2 Baths
1,989 SqFt
Open House
Sun Sep 28, 1:00pm - 5:00pm
UPDATED:
Key Details
Property Type Single Family Home
Sub Type Single Family Residence
Listing Status Active
Purchase Type For Sale
Square Footage 1,989 sqft
Price per Sqft $191
Subdivision Calumet
MLS Listing ID 4383326
Bedrooms 4
Full Baths 2
HOA Fees $25/mo
HOA Y/N Yes
Year Built 2025
Tax Year 2025
Lot Size 6,015 Sqft
Acres 0.1381
Property Sub-Type Single Family Residence
Source actris
Property Description
Move right into this beautiful 2-story home designed with families in mind. Featuring 5 bedrooms and 3 bathrooms, there's plenty of space for everyone to enjoy comfort and privacy. The dedicated study with French doors offers a quiet retreat or the perfect spot for a home office, while the expansive game room provides endless possibilities for entertainment and relaxation.
The upgraded gourmet kitchen is a chef's dream, boasting an enlarged pantry, premium appliances, and designer finishes that flow seamlessly into the open living and dining areas—ideal for family meals and gatherings.
Retreat to the luxurious primary suite complete with dual sinks, a private door at the water closet, and spa-inspired bath details for your comfort.
Enjoy outdoor living on the extended covered patio, perfect for weekend barbecues or quiet evenings under the stars.
Located in a welcoming community near schools, shopping, and major highways, this home is truly move-in ready and waiting to welcome your family.
Schedule your tour today and make this your new home!
Location
State TX
County Williamson
Rooms
Main Level Bedrooms 4
Interior
Interior Features Open Floorplan, Pantry, Primary Bedroom on Main
Heating See Remarks
Cooling Other
Flooring See Remarks
Fireplaces Type See Remarks
Fireplace No
Appliance Free-Standing Range, See Remarks
Exterior
Exterior Feature See Remarks
Garage Spaces 2.0
Fence See Remarks
Pool None
Community Features See Remarks
Utilities Available See Remarks
Waterfront Description None
View See Remarks
Roof Type Shingle
Porch See Remarks
Total Parking Spaces 4
Private Pool No
Building
Lot Description Sprinkler - Automatic, Trees-Small (Under 20 Ft), See Remarks
Faces East
Foundation Slab
Sewer See Remarks
Water See Remarks
Level or Stories One
Structure Type Masonry – Partial
New Construction Yes
Schools
Elementary Schools Double Creek
Middle Schools Jarrell
High Schools Jarrell
School District Jarrell Isd
Others
HOA Fee Include See Remarks
Special Listing Condition Standard

Jill Powell
Advisor, REALTOR®, TRRS, Certified Residential Appraiser | License ID: 754678




