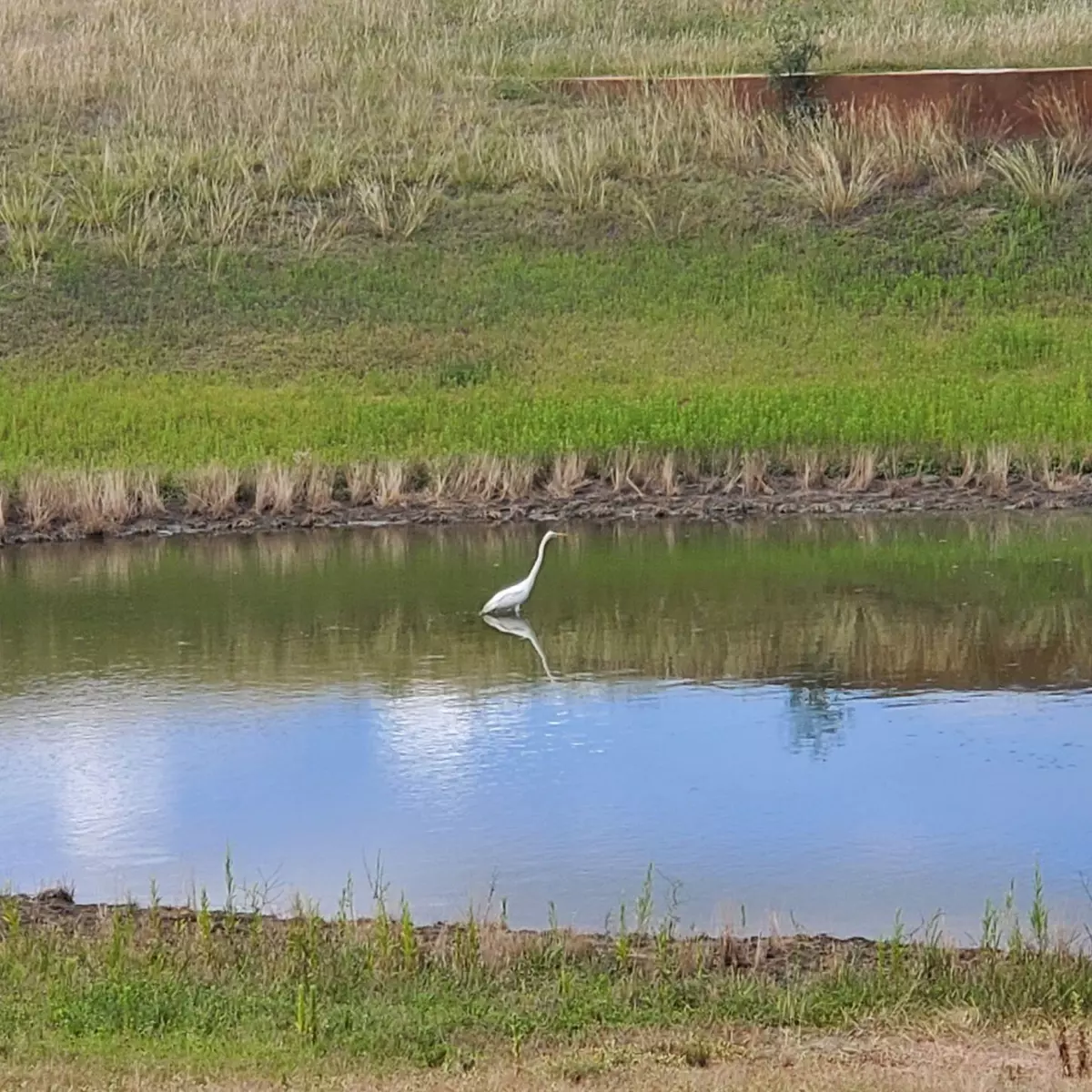1115 County Road 414 Spicewood, TX 78669
4 Beds
2.5 Baths
2,280 SqFt
UPDATED:
Key Details
Property Type Single Family Home
Sub Type See Remarks
Listing Status Active
Purchase Type For Sale
Square Footage 2,280 sqft
Price per Sqft $788
Subdivision Fedele Secholzer Surv #18 Abs
MLS Listing ID 6494910
Style Entry Steps,Single level Floor Plan
Bedrooms 4
Full Baths 2
Half Baths 1
HOA Y/N No
Year Built 2021
Annual Tax Amount $13,293
Tax Year 2024
Lot Size 18.947 Acres
Acres 18.947
Property Sub-Type See Remarks
Source actris
Property Description
Location
State TX
County Burnet
Rooms
Main Level Bedrooms 4
Interior
Heating Central, Electric, Hot Water
Cooling Ceiling Fan(s), Central Air, Electric
Flooring Laminate
Fireplaces Number 2
Fireplaces Type Decorative, Den, Dining Room, Fire Pit
Fireplace No
Appliance Dishwasher, Disposal, Ice Maker, Microwave, Free-Standing Gas Range, RNGHD, Refrigerator
Exterior
Exterior Feature Garden, Gutters Full, Lighting, Private Entrance, Private Yard, RV Hookup
Fence Back Yard, Fenced, Gate, Privacy, Wood, Wrought Iron
Pool None
Community Features Airport/Runway, Equestrian Community, General Aircraft Airport, Golf, Lake, Stable(s), Storage, Trail(s)
Utilities Available Electricity Connected, Propane, Sewer Connected, Underground Utilities, Water Connected
Waterfront Description None
View Hill Country, Trees/Woods
Roof Type Metal
Porch Deck, Front Porch, Rear Porch
Total Parking Spaces 6
Private Pool No
Building
Lot Description Cleared, Trees-Large (Over 40 Ft), Views
Faces South
Foundation Slab
Sewer Septic Tank
Water Public, Well
Level or Stories One
Structure Type Wood Siding
New Construction No
Schools
Elementary Schools Marble Falls
Middle Schools Marble Falls
High Schools Marble Falls
School District Marble Falls Isd
Others
Special Listing Condition Standard
Jill Powell
Advisor, REALTOR®, TRRS, Certified Residential Appraiser | License ID: 754678





