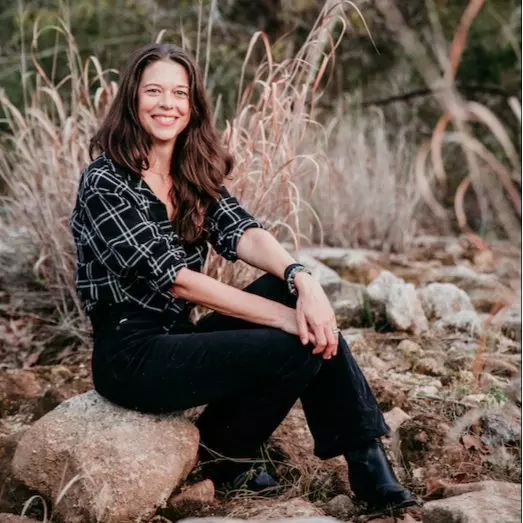
142 E Pauwela LN Bastrop, TX 78602
3 Beds
2.5 Baths
2,001 SqFt
UPDATED:
Key Details
Property Type Single Family Home
Sub Type Single Family Residence
Listing Status Active
Purchase Type For Sale
Square Footage 2,001 sqft
Price per Sqft $209
Subdivision Tahitian Village,
MLS Listing ID 8787028
Bedrooms 3
Full Baths 2
Half Baths 1
HOA Y/N Yes
Year Built 2025
Annual Tax Amount $959
Tax Year 2025
Lot Size 0.297 Acres
Acres 0.297
Property Sub-Type Single Family Residence
Source actris
Property Description
The main floor features everything you need for convenient everyday living, including a generous primary suite with a luxurious en suite bathroom, a private powder room for guests, a well-equipped laundry room, and an open-concept kitchen, dining, and living area ideal for entertaining. The seamless layout is filled with natural light and showcases the quality craftsmanship Christopher David Homes is known for.
Upstairs, you'll find two spacious bedrooms, each with its own walk-in closet, along with a full bathroom and a versatile loft area that can serve as a second living room, home office, or game space. Every detail has been carefully considered to create a home that is both practical and inviting.
Don't miss this opportunity to own a brand-new home built by one of Bastrop's most established and respected builders. Experience comfort, quality, and a peaceful setting all in one exceptional property. BCWCID#2 fee is $204 per year. The HOA is active, but it does not currently charge a fee.
Location
State TX
County Bastrop
Rooms
Main Level Bedrooms 1
Interior
Interior Features Ceiling Fan(s), Cathedral Ceiling(s), High Ceilings, Chandelier, Quartz Counters, Interior Steps, Kitchen Island, Open Floorplan, Pantry, Primary Bedroom on Main, Recessed Lighting, Soaking Tub, Walk-In Closet(s)
Heating Central, Electric
Cooling Ceiling Fan(s), Central Air, Electric
Flooring No Carpet, Vinyl
Fireplaces Number 1
Fireplaces Type Living Room, Wood Burning
Fireplace No
Appliance Built-In Electric Range, Dishwasher, Disposal, Exhaust Fan, Microwave, Plumbed For Ice Maker, Stainless Steel Appliance(s)
Exterior
Exterior Feature Lighting, Private Yard
Garage Spaces 2.0
Fence Back Yard, Fenced, Gate, Wood
Pool None
Community Features Common Grounds, Fishing, Park, Picnic Area, Trail(s)
Utilities Available Electricity Connected, Sewer Connected, Water Connected
Waterfront Description None
View Neighborhood, Trees/Woods
Roof Type Shingle
Porch Covered, Patio, Porch
Total Parking Spaces 4
Private Pool No
Building
Lot Description Greenbelt, Back Yard, Cul-De-Sac, Front Yard, Level
Faces Northwest
Foundation Slab
Sewer Aerobic Septic
Water See Remarks
Level or Stories Two
Structure Type Brick,HardiPlank Type
New Construction Yes
Schools
Elementary Schools Emile
Middle Schools Bastrop Intermediate
High Schools Bastrop
School District Bastrop Isd
Others
HOA Fee Include See Remarks,Water
Special Listing Condition Standard

Jill Powell
Advisor, REALTOR®, TRRS, Certified Residential Appraiser | License ID: 754678





