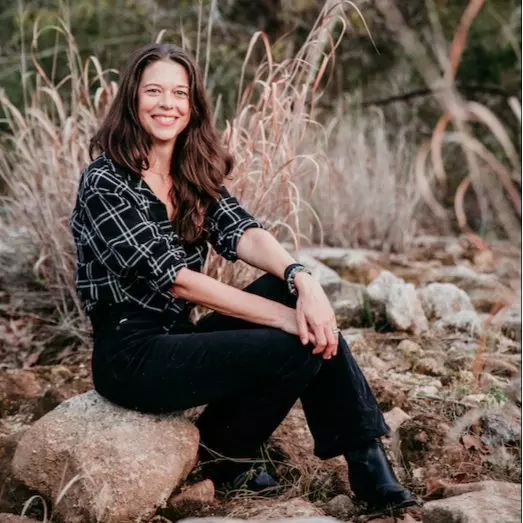
7350 Braes COR San Antonio, TX 78244
4 Beds
3 Baths
2,330 SqFt
UPDATED:
Key Details
Property Type Single Family Home
Sub Type Single Family Residence
Listing Status Active
Purchase Type For Sale
Square Footage 2,330 sqft
Price per Sqft $128
Subdivision Bradbury Court Sub Ut-2
MLS Listing ID 584121
Style Traditional
Bedrooms 4
Full Baths 2
Half Baths 1
Construction Status Resale
HOA Fees $240/ann
HOA Y/N Yes
Year Built 2019
Lot Size 4,447 Sqft
Acres 0.1021
Property Sub-Type Single Family Residence
Property Description
Location
State TX
County Bexar
Interior
Interior Features All Bedrooms Up, Double Vanity, Granite Counters, Living/Dining Room, Open Floorplan, Pull Down Attic Stairs, Walk-In Closet(s), Breakfast Bar, Breakfast Area, Kitchen Island, Kitchen/Family Room Combo, Pantry
Heating Electric
Cooling Central Air, 1 Unit
Flooring Carpet, Tile
Fireplaces Type None
Fireplace No
Appliance Dishwasher, Electric Cooktop, Electric Range, Disposal, Plumbed For Ice Maker, Water Heater, Some Electric Appliances, Microwave
Laundry Washer Hookup, Electric Dryer Hookup, Inside, Laundry Room, Upper Level
Exterior
Exterior Feature Porch
Garage Spaces 2.0
Garage Description 2.0
Fence Back Yard, Wood
Pool None
Community Features None, Gutter(s), Street Lights, Sidewalks
Utilities Available Cable Available, Electricity Available, Trash Collection Public
View Y/N No
Water Access Desc Public
View None
Roof Type Composition,Shingle
Porch Covered, Porch
Building
Story 2
Entry Level Two
Foundation Slab
Water Public
Architectural Style Traditional
Level or Stories Two
Construction Status Resale
Schools
School District Judson Isd
Others
Tax ID 05072-232-0360
Acceptable Financing Cash, Conventional, FHA, VA Loan
Listing Terms Cash, Conventional, FHA, VA Loan


Jill Powell
Advisor, REALTOR®, TRRS, Certified Residential Appraiser | License ID: 754678





