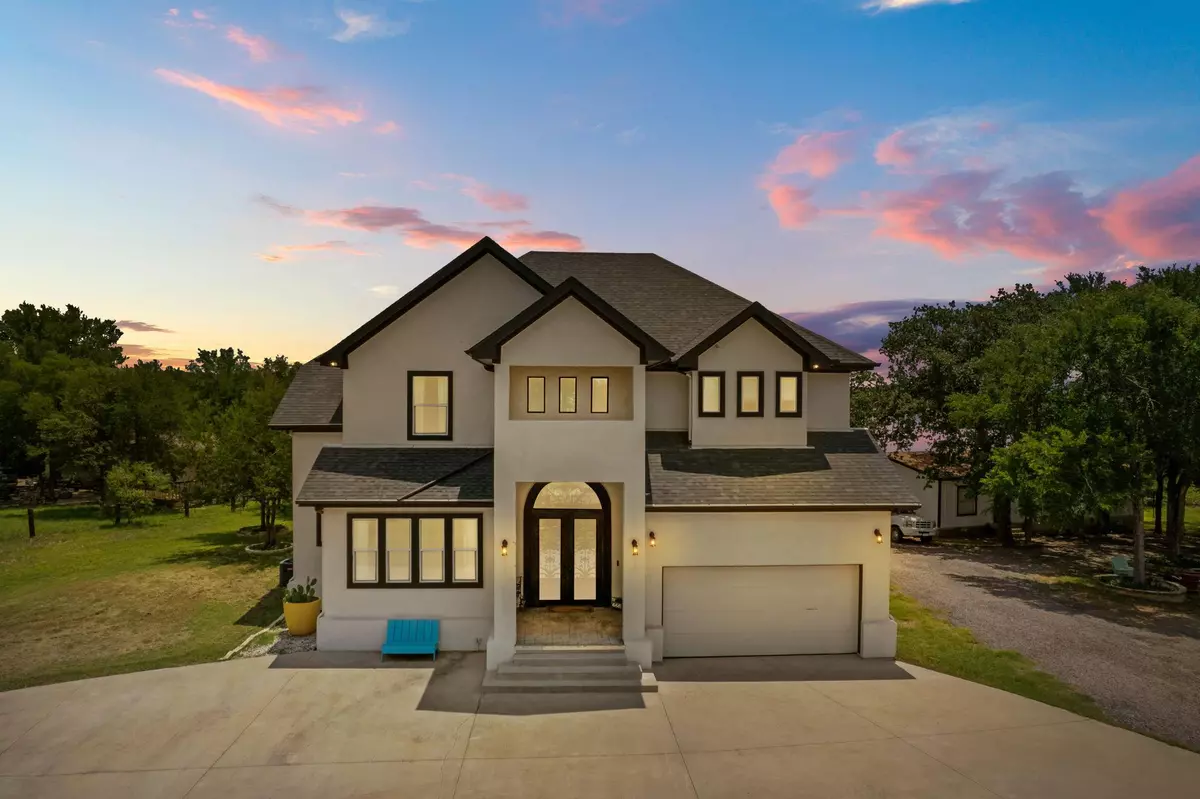227 Heritage Oaks DR Cedar Creek, TX 78612
12 Beds
9 Baths
4,912 SqFt
UPDATED:
Key Details
Property Type Single Family Home
Sub Type Single Family Residence
Listing Status Active
Purchase Type For Sale
Square Footage 4,912 sqft
Price per Sqft $183
Subdivision Heritage Oaks
MLS Listing ID 3046184
Bedrooms 12
Full Baths 8
Half Baths 2
HOA Y/N No
Year Built 2023
Annual Tax Amount $15,680
Tax Year 2025
Lot Size 1.170 Acres
Acres 1.17
Property Sub-Type Single Family Residence
Source actris
Property Description
Discover this 2023 custom-built estate on over an acre in Cedar Creek—featuring a stunning main home, a private guest house, garage apartment, oversized garages, and a large carport. With no HOA and endless flexibility, this rare property is ideal for multigenerational living, rental income, or a private retreat. The main house offers soaring ceilings, quartz countertops, a gourmet kitchen, and spa-like bathrooms, all filled with natural light and designer finishes. Outdoors, enjoy mature trees, a covered patio, outdoor kitchen, and space for a future pool. Located in Bastrop ISD, just minutes from Bastrop, the airport, and outdoor recreation. A unique opportunity for luxury and space without compromise.
Location
State TX
County Bastrop
Rooms
Main Level Bedrooms 5
Interior
Interior Features Ceiling Fan(s), High Ceilings, Vaulted Ceiling(s), Chandelier, Quartz Counters, Crown Molding, Double Vanity, Kitchen Island, Open Floorplan, Pantry, Primary Bedroom on Main, Soaking Tub, Storage, Walk-In Closet(s)
Heating Central
Cooling Central Air
Flooring Carpet, Tile, Vinyl, Wood
Fireplaces Number 1
Fireplaces Type Family Room, Masonry
Fireplace No
Appliance Cooktop, Dishwasher
Exterior
Exterior Feature None
Garage Spaces 6.0
Fence Fenced
Pool None
Community Features None
Utilities Available Electricity Connected, Natural Gas Connected
Waterfront Description None
View None
Roof Type Asbestos Shingle
Porch Deck, Patio
Total Parking Spaces 12
Private Pool No
Building
Lot Description Back Yard, Front Yard, Trees-Moderate
Faces West
Foundation Slab
Sewer Septic Tank
Water Public
Level or Stories Multi/Split
Structure Type Concrete,Stucco
New Construction No
Schools
Elementary Schools Cedar Creek
Middle Schools Creekside
High Schools Cedar Creek
School District Bastrop Isd
Others
Special Listing Condition Standard
Jill Powell
Advisor, REALTOR®, TRRS, Certified Residential Appraiser | License ID: 754678





