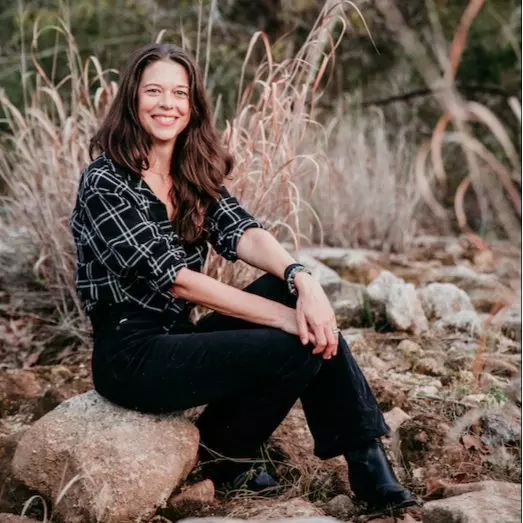
614 Spanish Mustang DR Cedar Park, TX 78613
4 Beds
3.5 Baths
2,719 SqFt
Open House
Sat Oct 11, 1:00pm - 4:00pm
Sun Oct 12, 2:00pm - 4:00pm
UPDATED:
Key Details
Property Type Single Family Home
Sub Type Single Family Residence
Listing Status Active
Purchase Type For Sale
Square Footage 2,719 sqft
Price per Sqft $257
Subdivision Ranch/Brushy Crk Sec 9C
MLS Listing ID 6432580
Bedrooms 4
Full Baths 3
Half Baths 1
HOA Fees $42/mo
HOA Y/N Yes
Year Built 2013
Annual Tax Amount $11,886
Tax Year 2025
Lot Size 6,342 Sqft
Acres 0.1456
Property Sub-Type Single Family Residence
Source actris
Property Description
Welcome to this beautifully designed two-story home in the highly desirable Ranch at Brushy Creek community, zoned to acclaimed Round Rock ISD. This Northeast-facing residence makes an immediate impression with its warm stone exterior, lush landscaping, and inviting curb appeal.
Inside, soaring 24-ft ceilings, gleaming hardwood floors, and abundant natural light create a grand yet welcoming atmosphere. The open-concept kitchen is a chef's dream, featuring expansive granite countertops, stainless steel appliances, a large island with bar seating, and a butler's pantry seamlessly connecting to the formal dining room. The sunlit breakfast nook and spacious living room make this the perfect home for entertaining and everyday living.
The primary suite is conveniently located on the main floor, offering a spa-inspired retreat with soaking tub, walk-in shower, dual vanities, and a generous walk-in closet. Upstairs, brand-new plush carpeting flows throughout three additional bedrooms—including one with a private en-suite—along with a versatile media/flex room overlooking the living space below.
Step outside into huge private backyard, complete with a shaded oak tree, extended concrete patio, and a flourishing vegetable garden—ideal for relaxing evenings or weekend gatherings.
Enjoy community amenities including a pool, playgrounds, and access to Brushy Creek Lake Park's 90 acres of trails, kayaking, fishing, and more. Conveniently located minutes from major employers, shopping, dining, and entertainment.
? Motivated Seller – Move-in ready!! Make this exceptional home yours today! Schedule your showing before it's gone!
Location
State TX
County Williamson
Rooms
Main Level Bedrooms 1
Interior
Interior Features Granite Counters, Pantry, Soaking Tub
Heating Central
Cooling Central Air
Flooring Carpet, Tile, Vinyl, Wood
Fireplace No
Appliance None
Exterior
Exterior Feature See Remarks, Private Yard
Garage Spaces 2.0
Fence Back Yard
Pool None
Community Features See Remarks
Utilities Available See Remarks, Cable Connected, Electricity Connected, High Speed Internet, Natural Gas Connected, Sewer Connected, Water Connected
Waterfront Description None
View None
Roof Type Shingle
Porch Patio
Total Parking Spaces 4
Private Pool No
Building
Lot Description Sprinklers In Rear, Sprinklers In Front, Sprinkler - Rain Sensor, Sprinklers On Side
Faces Northeast
Foundation Slab
Sewer See Remarks, Public Sewer
Water See Remarks, MUD
Level or Stories Two
Structure Type Stone
New Construction No
Schools
Elementary Schools Patsy Sommer
Middle Schools Cedar Valley
High Schools Round Rock
School District Round Rock Isd
Others
HOA Fee Include Common Area Maintenance
Special Listing Condition Standard

Jill Powell
Advisor, REALTOR®, TRRS, Certified Residential Appraiser | License ID: 754678





