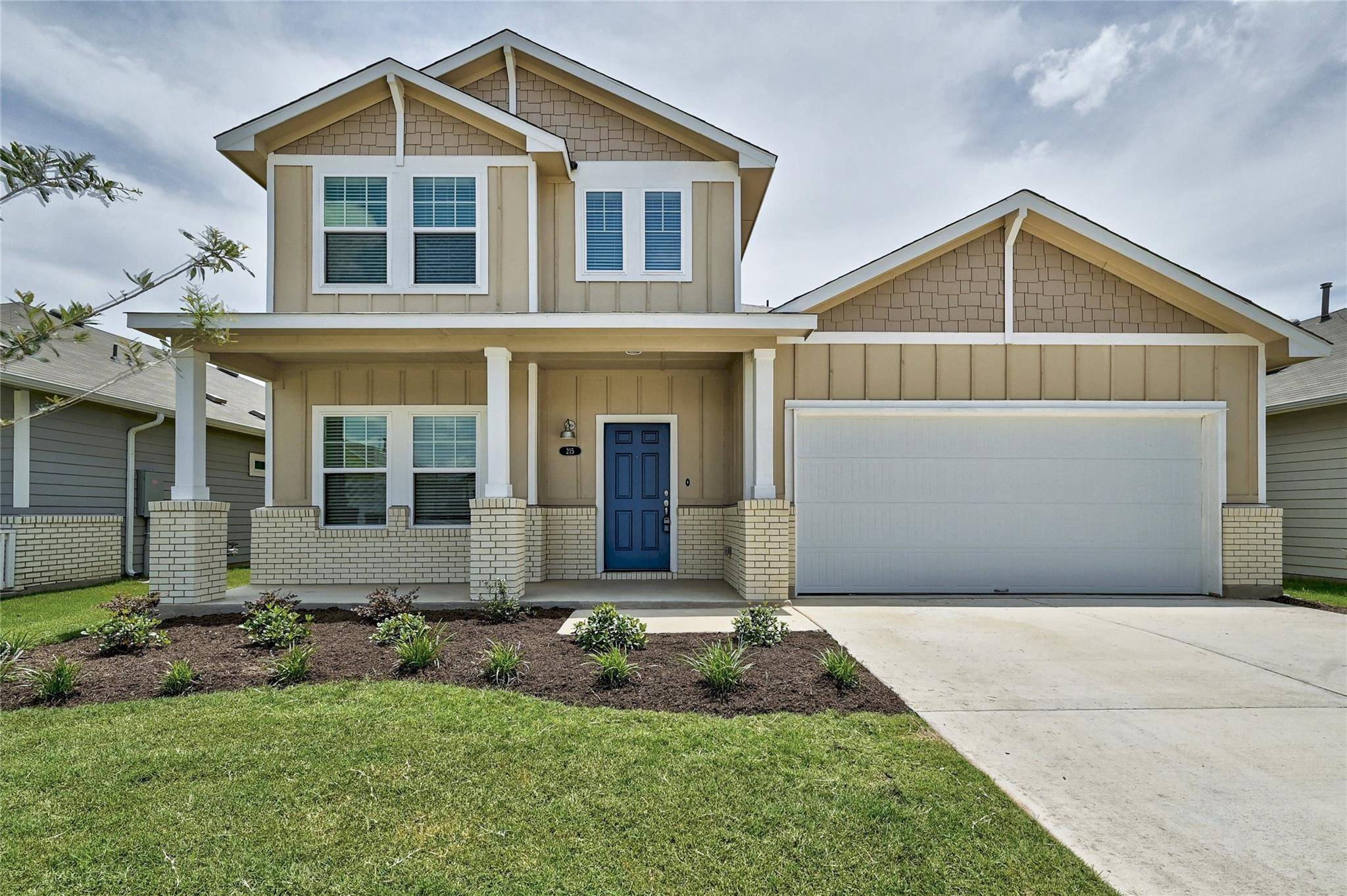215 Desperado ST Kyle, TX 78640
3 Beds
2.5 Baths
2,051 SqFt
UPDATED:
Key Details
Property Type Single Family Home
Sub Type Single Family Residence
Listing Status Active
Purchase Type For Rent
Square Footage 2,051 sqft
Subdivision Casetta Ranch
MLS Listing ID 4078920
Style 1st Floor Entry
Bedrooms 3
Full Baths 2
Half Baths 1
HOA Y/N Yes
Year Built 2023
Lot Size 6,011 Sqft
Acres 0.138
Lot Dimensions 50X120
Property Sub-Type Single Family Residence
Source actris
Property Description
The yard also features automatic sprinklers for easy watering. Neighborhood features a community pool and park. Close to Lehman High School, Walmart, HEB and Costco.
Location
State TX
County Hays
Rooms
Main Level Bedrooms 1
Interior
Interior Features High Ceilings, Granite Counters, Double Vanity, Open Floorplan, Pantry, Recessed Lighting, Walk-In Closet(s)
Heating Central, Natural Gas
Cooling Central Air
Flooring Carpet, Tile
Fireplaces Type None
Fireplace No
Appliance Built-In Gas Oven, Built-In Gas Range, Dishwasher, Disposal, ENERGY STAR Qualified Dishwasher, Microwave, Plumbed For Ice Maker, Refrigerator, Stainless Steel Appliance(s), Water Heater
Exterior
Exterior Feature Lighting, Private Yard
Garage Spaces 2.0
Fence Back Yard, Privacy, Wood
Pool None
Community Features Cluster Mailbox, Curbs, Playground, Pool, Sidewalks, Trail(s)
Utilities Available Electricity Available, Natural Gas Available, Water Available
Waterfront Description None
View None
Roof Type Shingle
Porch None
Total Parking Spaces 2
Private Pool No
Building
Lot Description Back Yard, Sprinkler - Automatic, Sprinklers In Front, Sprinkler - Rain Sensor, Sprinklers On Side, Trees-Small (Under 20 Ft)
Faces Northwest
Foundation Slab
Sewer Public Sewer
Water Public
Level or Stories Two
Structure Type HardiPlank Type,Masonry – Partial
New Construction No
Schools
Elementary Schools Susie Fuentes
Middle Schools Armando Chapa
High Schools Lehman
School District Hays Cisd
Others
Pets Allowed Negotiable
Num of Pet 1
Pets Allowed Negotiable
Jill Powell
Advisor, REALTOR®, TRRS, Certified Residential Appraiser | License ID: 754678





