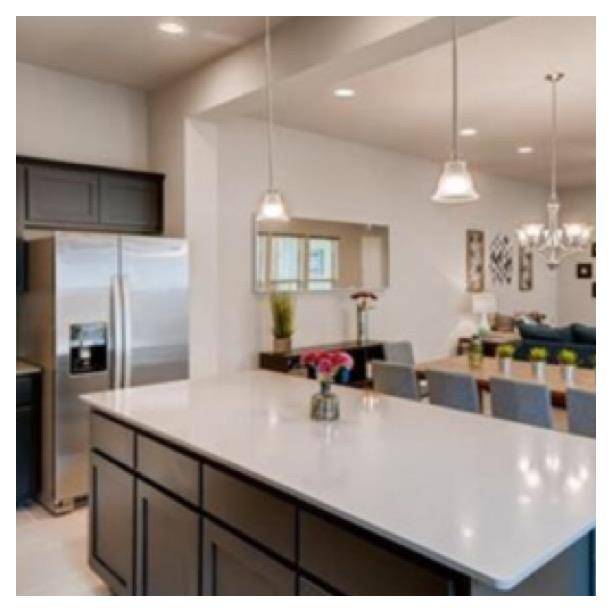6904 Idea RD Austin, TX 78741
4 Beds
2.5 Baths
1,978 SqFt
UPDATED:
Key Details
Property Type Single Family Home
Sub Type Single Family Residence
Listing Status Active
Purchase Type For Rent
Square Footage 1,978 sqft
Subdivision Park East
MLS Listing ID 8958863
Style 1st Floor Entry
Bedrooms 4
Full Baths 2
Half Baths 1
HOA Y/N Yes
Year Built 2018
Lot Dimensions 0X0
Property Sub-Type Single Family Residence
Source actris
Property Description
Location
State TX
County Travis
Rooms
Main Level Bedrooms 1
Interior
Interior Features High Ceilings, Interior Steps, Multiple Living Areas, Recessed Lighting, Walk-In Closet(s)
Heating Central
Cooling Central Air
Flooring Carpet, Tile
Fireplaces Type None
Fireplace No
Appliance Gas Cooktop, Dishwasher, Disposal, ENERGY STAR Qualified Appliances, Gas Range, Microwave, Free-Standing Range, Refrigerator, Self Cleaning Oven, Stainless Steel Appliance(s), Water Heater
Exterior
Exterior Feature Gutters Full, Private Yard
Garage Spaces 2.0
Fence Fenced, Privacy, Wood
Pool None
Community Features Cluster Mailbox, Common Grounds, Dog Park, Park, Sidewalks
Utilities Available Electricity Available, Natural Gas Available, Phone Available
Waterfront Description None
View None
Roof Type Composition
Porch Covered, Patio
Total Parking Spaces 2
Private Pool No
Building
Lot Description Curbs, Interior Lot, Level, Sprinklers In Rear, Sprinklers In Front, Sprinklers On Side, Trees-Small (Under 20 Ft)
Faces South
Foundation Slab
Sewer Public Sewer
Water Public
Level or Stories Two
Structure Type Masonry – Partial,Frame,HardiPlank Type,Stone
New Construction No
Schools
Elementary Schools Smith
Middle Schools Ojeda
High Schools Del Valle
School District Del Valle Isd
Others
Pets Allowed Cats OK, Dogs OK
Num of Pet 2
Pets Allowed Cats OK, Dogs OK
Jill Powell
Advisor, REALTOR®, TRRS, Certified Residential Appraiser | License ID: 754678





