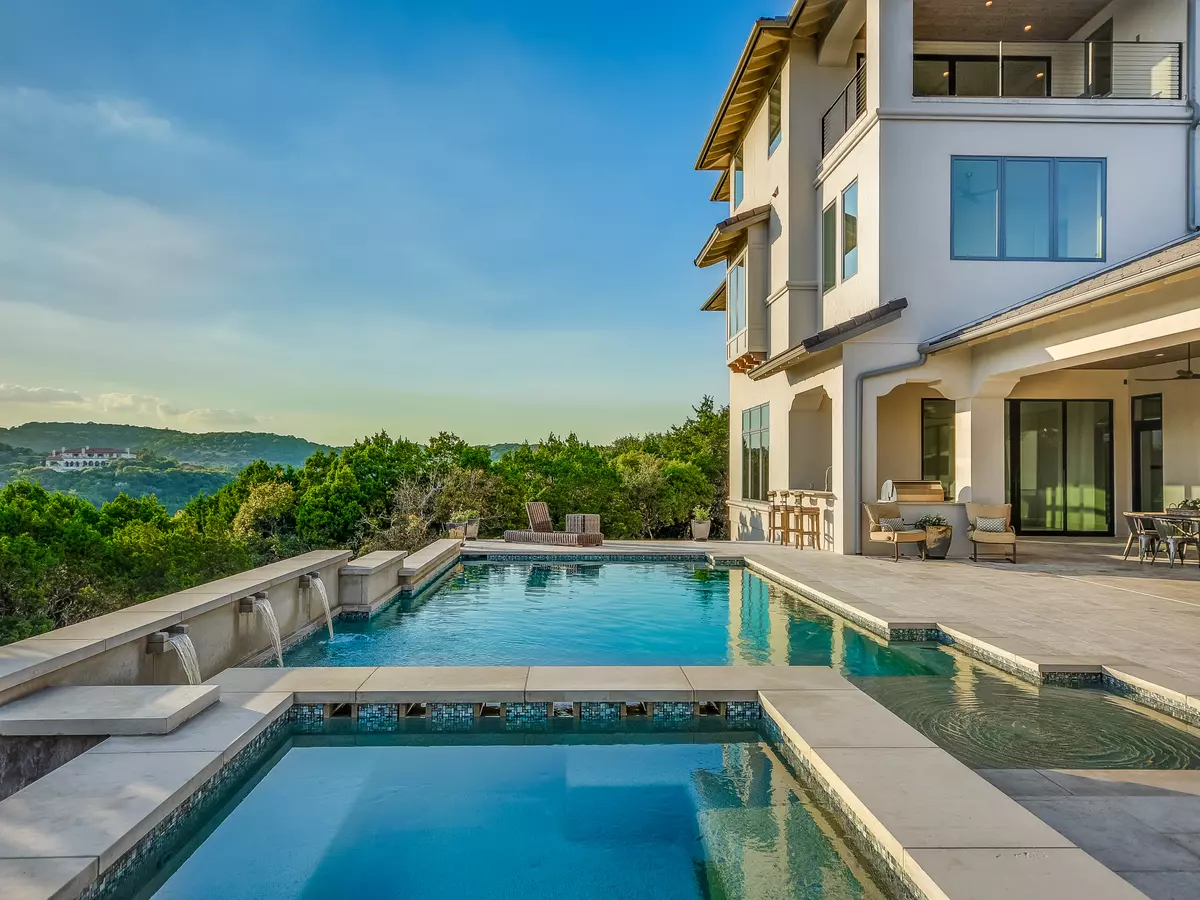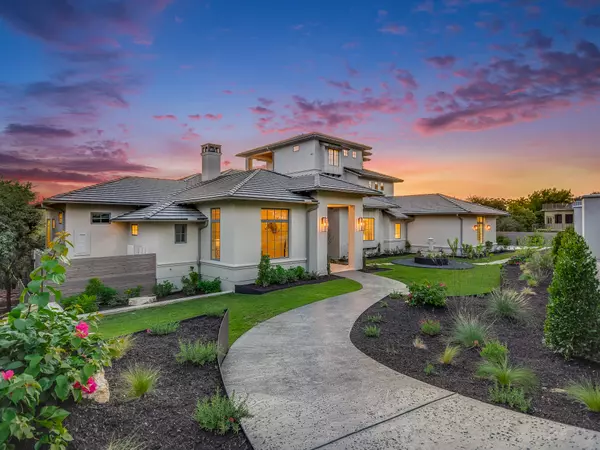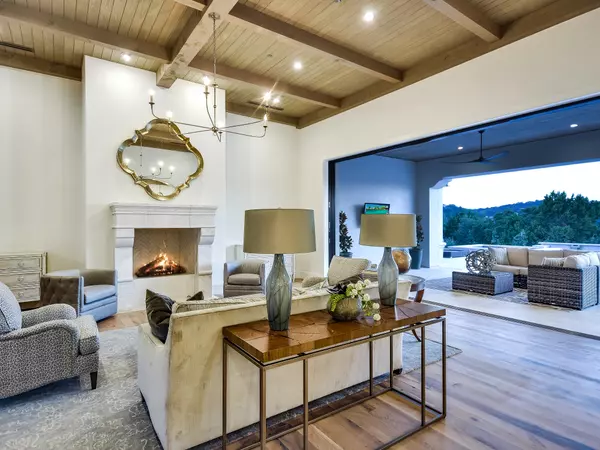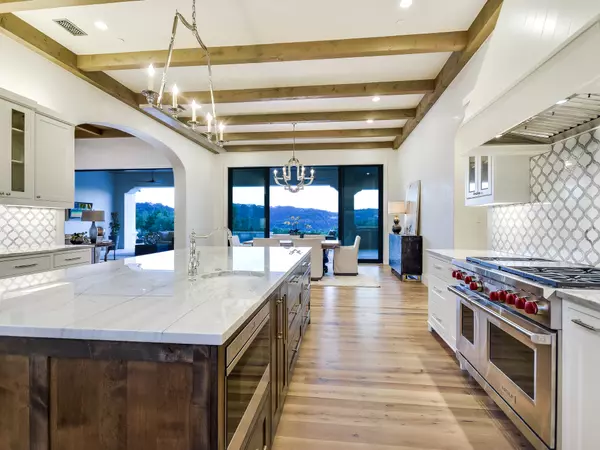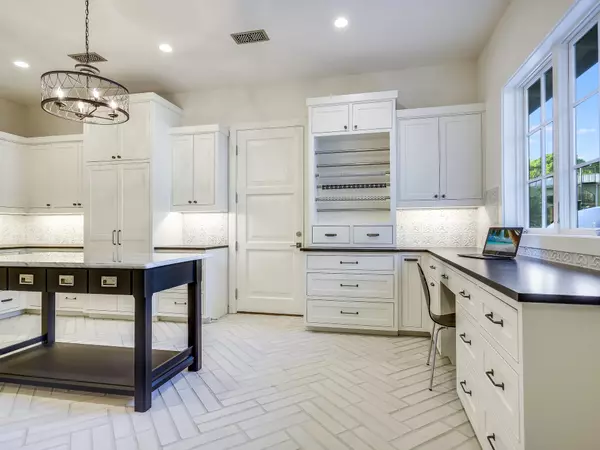REQUEST A TOUR If you would like to see this home without being there in person, select the "Virtual Tour" option and your agent will contact you to discuss available opportunities.
In-PersonVirtual Tour
$ 9,000,000
Est. payment /mo
Active
5301 Scenic View Drive Austin, TX 78746
5 Beds
8 Baths
8,026 SqFt
UPDATED:
Key Details
Property Type Single Family Home
Listing Status Active
Purchase Type For Sale
Square Footage 8,026 sqft
Price per Sqft $1,121
Bedrooms 5
Full Baths 8
Property Description
Immerse yourself in relaxed sophistication in this stunning transitional masterpiece by John Hagy Custom Homes and Geschke Group Architecture. This expansive 8,000 square foot residence on a one-acre corner lot seamlessly blends clean contemporary lines with the timeless elegance of traditional design.
Unwind and entertain in style:
Gourmet kitchen: Featuring stunning quartzite countertops, a glistening glass tile backsplash, a separate catering kitchen perfect for grand gatherings, top-of-the-line Wolf and Sub-Zero appliances, and a large center island for collaborative meal prep or casual dining.
Luxurious primary suite: Your own private sanctuary boasting a spa-like en suite bath and direct access to the pool and spa, creating a tranquil oasis for ultimate relaxation.
Grand entertaining spaces: A soaring great room, a dedicated media room for movie nights in, a game room or playroom for family fun, and even a poker nook equipped with its own full bathroom, kitchen, and elevator access this home caters to every entertainment desire.
Unparalleled convenience and luxury:
Five spacious bedrooms plus bunk room: Each with its own en suite bath for maximum privacy and comfort.
Two additional half baths: Unobtrusive yet convenient for guests and everyday use.
Home elevator: Providing effortless access to all levels of the residence.
Four-car garage: Ample space for all your vehicles, with an electric car charger for the eco-conscious homeowner.
Sparkling pool: Perfect for cooling off on hot Texas days or hosting poolside soirees.
Location, location, location:
Situated within the prestigious Eanes ISD and just minutes from downtown Austin, this home offers the perfect blend of tranquility and easy access to the city's vibrant core.
Unwind and entertain in style:
Gourmet kitchen: Featuring stunning quartzite countertops, a glistening glass tile backsplash, a separate catering kitchen perfect for grand gatherings, top-of-the-line Wolf and Sub-Zero appliances, and a large center island for collaborative meal prep or casual dining.
Luxurious primary suite: Your own private sanctuary boasting a spa-like en suite bath and direct access to the pool and spa, creating a tranquil oasis for ultimate relaxation.
Grand entertaining spaces: A soaring great room, a dedicated media room for movie nights in, a game room or playroom for family fun, and even a poker nook equipped with its own full bathroom, kitchen, and elevator access this home caters to every entertainment desire.
Unparalleled convenience and luxury:
Five spacious bedrooms plus bunk room: Each with its own en suite bath for maximum privacy and comfort.
Two additional half baths: Unobtrusive yet convenient for guests and everyday use.
Home elevator: Providing effortless access to all levels of the residence.
Four-car garage: Ample space for all your vehicles, with an electric car charger for the eco-conscious homeowner.
Sparkling pool: Perfect for cooling off on hot Texas days or hosting poolside soirees.
Location, location, location:
Situated within the prestigious Eanes ISD and just minutes from downtown Austin, this home offers the perfect blend of tranquility and easy access to the city's vibrant core.
Location
State TX
County Travis
Listed by Bridgette Hager • Engel & Völkers Austin Westlake
Jill Powell
Advisor, REALTOR®, TRRS, Certified Residential Appraiser | License ID: 754678

