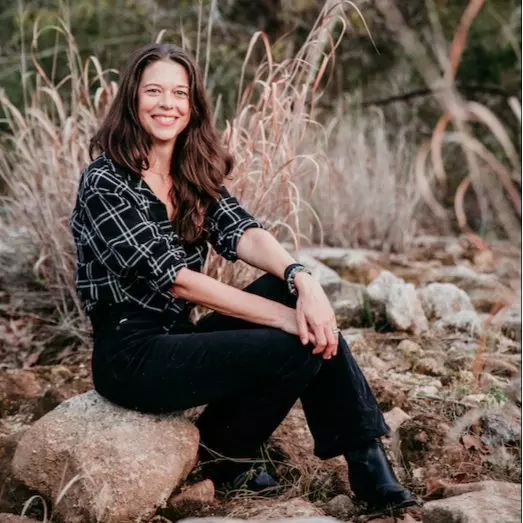
303 E Bay AVE Seadrift, TX 77983
3 Beds
3 Baths
1,900 SqFt
UPDATED:
Key Details
Property Type Single Family Home
Sub Type Single Family Residence
Listing Status Active
Purchase Type For Sale
Square Footage 1,900 sqft
Price per Sqft $141
Subdivision Seadrift Townsite
MLS Listing ID 585937
Style Stilt
Bedrooms 3
Full Baths 3
Construction Status Resale
HOA Y/N No
Year Built 1980
Lot Size 0.335 Acres
Acres 0.3352
Property Sub-Type Single Family Residence
Property Description
Location
State TX
County Calhoun
Interior
Interior Features Ceiling Fan(s), Multiple Primary Suites, Open Floorplan, Tile Counters, Tub Shower, Walk-In Closet(s), Kitchen Island, Kitchen/Family Room Combo
Heating Central, Electric, Wood Stove
Cooling Central Air, Electric, 1 Unit, Wall/Window Unit(s)
Flooring Ceramic Tile, Laminate
Fireplaces Type Free Standing, Living Room, Wood Burning Stove
Fireplace Yes
Appliance Dishwasher, Gas Range, Water Heater, Some Gas Appliances, Microwave
Laundry Inside, Lower Level
Exterior
Exterior Feature Balcony, Porch, Rain Gutters, Storage
Garage Spaces 1.0
Garage Description 1.0
Fence None
Pool None
Community Features None
Utilities Available Trash Collection Public
Waterfront Description Canal Access
View Y/N Yes
Water Access Desc Public
View Canal, Water
Roof Type Composition,Shingle
Porch Balcony, Covered, Porch
Building
Entry Level Multi/Split
Foundation Slab
Sewer Public Sewer
Water Public
Architectural Style Stilt
Level or Stories Multi/Split
Additional Building Storage
Construction Status Resale
Schools
School District Calhoun County Isd
Others
Tax ID 37371
Acceptable Financing Cash, Conventional
Listing Terms Cash, Conventional


Jill Powell
Advisor, REALTOR®, TRRS, Certified Residential Appraiser | License ID: 754678





