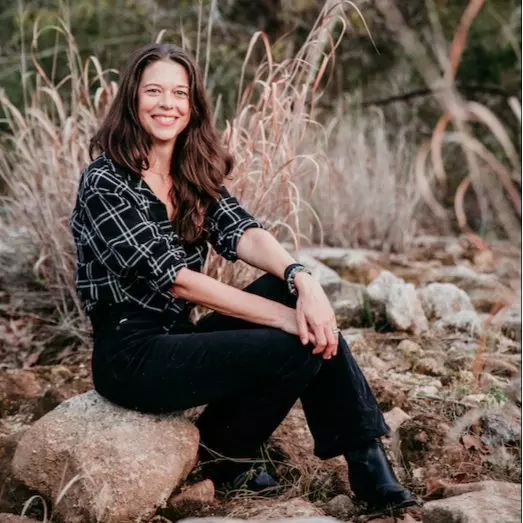
1607 Sweetbriar Ave Austin, TX 78723
4 Beds
3 Baths
1,639 SqFt
UPDATED:
Key Details
Property Type Single Family Home
Sub Type Single Family Residence
Listing Status Active
Purchase Type For Sale
Square Footage 1,639 sqft
Price per Sqft $399
Subdivision Gaston Park
MLS Listing ID 2242481
Bedrooms 4
Full Baths 3
HOA Y/N No
Year Built 1957
Annual Tax Amount $11,530
Tax Year 2025
Lot Size 7,701 Sqft
Acres 0.1768
Property Sub-Type Single Family Residence
Source actris
Property Description
a stunningly updated 4-bedroom, 3-bathroom gem that seamlessly blends mid-century charm with modern upgrades. Nestled on a spacious 0.17-acre lot, this 1,640 sqft home, originally built in 1957, has been thoughtfully remodeled and is truly move-in ready with just the right amount of room to make it your own.
Location, location, location! You're just 4 minutes to the vibrant Mueller district, 15 minutes to Austin-Bergstrom International Airport, and only 4 minutes to H-E-B Mueller. Enjoy easy access to parks, restaurants, shops, and major highways all while enjoying the peace and charm of an established neighborhood.
Please schedule all showings through ShowingTime. Kindly note that showings are unavailable daily between 1:00 PM and 3:30 PM.
24 hrs notice required.
Location
State TX
County Travis
Rooms
Main Level Bedrooms 4
Interior
Interior Features Ceiling Fan(s), Quartz Counters, Double Vanity, Eat-in Kitchen, Kitchen Island, Open Floorplan, Pantry, Primary Bedroom on Main, Recessed Lighting, Storage, Two Primary Closets, Walk-In Closet(s)
Heating Central
Cooling Central Air
Flooring Laminate
Fireplace No
Appliance Built-In Refrigerator, Convection Oven, Dishwasher, Disposal, Microwave, Gas Oven, Refrigerator, Washer/Dryer, Water Heater
Exterior
Exterior Feature Private Entrance, Private Yard
Fence Fenced
Pool None
Community Features None
Utilities Available Electricity Available, Electricity Connected, Natural Gas Available, Natural Gas Connected, Sewer Available, Sewer Connected, Water Available, Water Connected
Waterfront Description None
View None
Roof Type Composition,Shingle
Porch Patio
Total Parking Spaces 2
Private Pool No
Building
Lot Description Back Yard, Few Trees, Private
Faces East
Foundation Slab
Sewer Public Sewer
Water Public
Level or Stories One
Structure Type Brick,Concrete,Wood Siding
New Construction No
Schools
Elementary Schools Harris
Middle Schools Webb
High Schools Northeast Early College
School District Austin Isd
Others
Special Listing Condition Standard
Virtual Tour https://tours.vtourstudiosaustin.com/e/XyvTyjC

Jill Powell
Advisor, REALTOR®, TRRS, Certified Residential Appraiser | License ID: 754678





