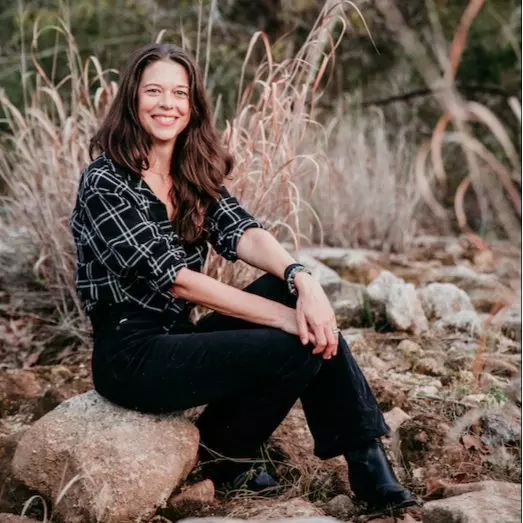
569 Mendocino LN Austin, TX 78737
4 Beds
2.5 Baths
2,852 SqFt
Open House
Sat Oct 11, 11:00am - 1:00pm
UPDATED:
Key Details
Property Type Single Family Home
Sub Type Single Family Residence
Listing Status Active
Purchase Type For Sale
Square Footage 2,852 sqft
Price per Sqft $262
Subdivision Belterra- San Saba
MLS Listing ID 7107226
Bedrooms 4
Full Baths 2
Half Baths 1
HOA Fees $48/mo
HOA Y/N Yes
Year Built 2017
Tax Year 2024
Lot Size 9,583 Sqft
Acres 0.22
Property Sub-Type Single Family Residence
Source actris
Property Description
Perfectly situated on a spacious .22 acre corner lot with only one neighbor, this beautifully upgraded single story, 4 bedroom home offers the ideal blend of elegance, functionality, and effortless entertaining. The home is positioned conveniently between Austin and Dripping Springs.
Thoughtfully designed with a sanctuary style lifestyle in mind, the home features an open concept layout with high end finishes, a convenient Jack and Jill bedroom layout, and a custom home office perfect for remote work or quiet retreat. The air conditioned and heated all season room with automated shades adds year round flexibility with a 662 sqft built up patio
with a Green space 34 X 19 creating a beautifully landscaped oasis right in your backyard.
The backyard is a true landscaped dream, featuring low maintenance hardscaping, a small grassy area with 4 sprinkler heads, a pergola with a custom plexiglass sunshade roof, and a custom built outdoor dining bar, perfect for gatherings that are large or small. Additional highlights include a three car garage, a water softener system, tankless water heater, Sonos sound system indoor and out perfect for music lovers, control tower, smart thermostat, soft close cabinets, pull out drawer, motion sensor lights and modern designer fixtures throughout.
Belterra is more than a neighborhood, it's a lifestyle. With access to top rated Dripping Springs ISD schools, 15 mile scenic hike and bike trails, and resort style community amenities, it's easy to see why residents love calling this vibrant community home. Plus, with Belterra Village just around the corner, you're never far from upscale dining, shopping, and entertainment.
Don't miss the chance to make this exceptional home your own, schedule a private tour today and experience the best of Hill Country living.
Location
State TX
County Hays
Rooms
Main Level Bedrooms 4
Interior
Interior Features Bookcases, Breakfast Bar, Built-in Features, Ceiling Fan(s), High Ceilings, Vaulted Ceiling(s), Chandelier, Stone Counters, Kitchen Island, Primary Bedroom on Main
Heating Central, Fireplace(s)
Cooling Ceiling Fan(s), Central Air
Flooring Tile, Wood
Fireplaces Number 1
Fireplaces Type Living Room
Fireplace No
Appliance See Remarks, Microwave, Oven
Exterior
Exterior Feature Gutters Full, Private Yard
Garage Spaces 3.0
Fence Masonry, Wood
Pool None
Community Features Dog Park, Picnic Area, Playground, Pool, Sidewalks, Trail(s)
Utilities Available Phone Connected
Waterfront Description None
View Trees/Woods
Roof Type Shingle
Porch See Remarks, Covered, Enclosed, Screened
Total Parking Spaces 8
Private Pool No
Building
Lot Description Corner Lot, Landscaped
Faces West
Foundation Slab
Sewer MUD
Water MUD
Level or Stories One
Structure Type Brick,Masonry – Partial
New Construction No
Schools
Elementary Schools Rooster Springs
Middle Schools Sycamore Springs
High Schools Dripping Springs
School District Dripping Springs Isd
Others
HOA Fee Include See Remarks
Special Listing Condition Standard

Jill Powell
Advisor, REALTOR®, TRRS, Certified Residential Appraiser | License ID: 754678





