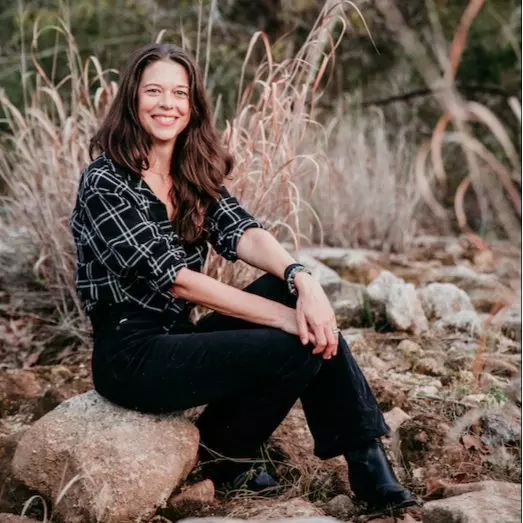
1122 Colorado ST #1409 Austin, TX 78701
2 Beds
2 Baths
1,014 SqFt
UPDATED:
Key Details
Property Type Condo
Sub Type Condominium
Listing Status Active
Purchase Type For Sale
Square Footage 1,014 sqft
Price per Sqft $641
Subdivision Westgate Condo Amd
MLS Listing ID 7884871
Style Elevator,Tower (14+ Stories)
Bedrooms 2
Full Baths 2
HOA Fees $1,098/ann
HOA Y/N Yes
Year Built 1965
Annual Tax Amount $13,673
Tax Year 2025
Lot Size 156 Sqft
Acres 0.0036
Property Sub-Type Condominium
Source actris
Property Description
Location
State TX
County Travis
Rooms
Main Level Bedrooms 2
Interior
Interior Features Entrance Foyer, High Speed Internet, Walk-In Closet(s)
Heating Central
Cooling Central Air
Flooring Tile, Wood
Fireplace No
Appliance Dishwasher, Electric Cooktop, Oven
Exterior
Exterior Feature Balcony, Private Entrance, Restricted Access
Garage Spaces 1.0
Fence None
Pool None
Community Features Clubhouse, Controlled Access, Covered Parking, Fitness Center, Garage Parking, Housekeeping, Maintenance On-Site, Pool, Property Manager On-Site, Rooftop Lounge
Utilities Available Cable Available, Electricity Connected, High Speed Internet, Phone Available, Water Connected
Waterfront Description None
View City, Downtown, Hill Country, Skyline
Roof Type See Remarks
Porch Terrace
Total Parking Spaces 1
Private Pool No
Building
Lot Description Level, Near Public Transit, Public Maintained Road
Faces South
Foundation Slab
Sewer Public Sewer
Water Public
Level or Stories One
Structure Type Brick
New Construction No
Schools
Elementary Schools Mathews
Middle Schools O Henry
High Schools Austin
School District Austin Isd
Others
HOA Fee Include Common Area Maintenance,Maintenance Grounds,Maintenance Structure,Parking
Special Listing Condition Standard

Jill Powell
Advisor, REALTOR®, TRRS, Certified Residential Appraiser | License ID: 754678





