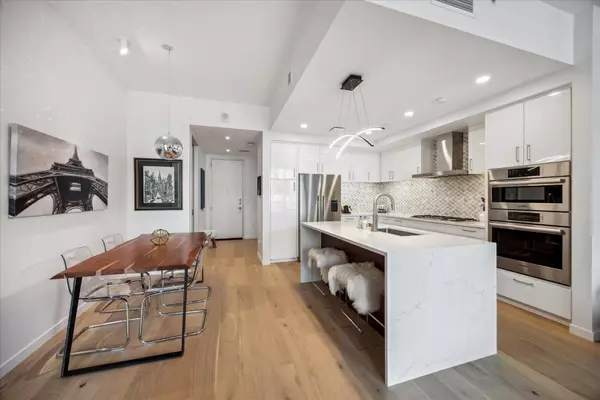301 West Ave #1705 Austin, TX 78701
1 Bed
1 Bath
999 SqFt
UPDATED:
Key Details
Property Type Condo
Sub Type Condominium
Listing Status Active
Purchase Type For Rent
Square Footage 999 sqft
Subdivision Seaholm District
MLS Listing ID 2661459
Style See Remarks,1st Floor Entry,Elevator,Single level Floor Plan,Tower (14+ Stories)
Bedrooms 1
Full Baths 1
HOA Y/N Yes
Year Built 2019
Lot Size 152 Sqft
Acres 0.0035
Property Sub-Type Condominium
Source actris
Property Description
This is one of the most sought-after one-bedroom floor plans at The Independent — featuring a large dedicated study that can easily serve as a guest room, home office, or creative space. Perfectly located in the heart of downtown Austin, you're just steps from Trader Joe's, Whole Foods, Lady Bird Lake, and some of the city's best dining and nightlife.
Inside, no detail has been overlooked. The open-concept kitchen is anchored by a sleek waterfall island and upgraded appliances. Floor-to-ceiling windows flood the space with natural light and frame expansive city views, while sound-insulated bedroom glass ensures peace and quiet when you need it most.
Additional features include an in-unit washer and dryer, spacious bathroom with modern finishes, and generous closet space throughout.
Residents enjoy access to some of the best amenities in the city: 24-hour concierge, pool with skyline views, a full fitness center and yoga studio, owner's lounge, private movie theater, and even a dog run and children's playroom.
This is turnkey downtown living with flexibility, function, and first-class design.
Location
State TX
County Travis
Rooms
Main Level Bedrooms 1
Interior
Interior Features Ceiling Fan(s), High Ceilings, Double Vanity, Kitchen Island, Primary Bedroom on Main, Recessed Lighting, Stackable W/D Connections, Walk-In Closet(s)
Heating Heat Pump
Cooling Central Air
Flooring Tile, Wood
Fireplace No
Appliance Built-In Oven(s), Convection Oven, Dishwasher, Disposal, Dryer, Exhaust Fan, Gas Cooktop, Microwave, Oven, Refrigerator, Self Cleaning Oven, Washer, Washer/Dryer Stacked
Exterior
Exterior Feature Balcony, Dog Run, Outdoor Grill
Garage Spaces 1.0
Pool None
Community Features BBQ Pit/Grill, Clubhouse, Common Grounds, Concierge, Controlled Access, Dog Park, Fitness Center, Game/Rec Rm, Lock and Leave, Lounge, Pet Amenities, Planned Social Activities, Playground, Pool, Property Manager On-Site, Trail(s)
Utilities Available Electricity Connected, Natural Gas Connected
Waterfront Description None
View City, Creek/Stream, Lake, Panoramic, River
Porch Covered
Total Parking Spaces 1
Private Pool No
Building
Lot Description Corner Lot
Faces East
Sewer Public Sewer
Water Public
Level or Stories One
Structure Type See Remarks
New Construction No
Schools
Elementary Schools Mathews
Middle Schools O Henry
High Schools Austin
School District Austin Isd
Others
Pets Allowed Cats OK, Dogs OK, Small (< 20 lbs), Number Limit, Size Limit, Negotiable
Num of Pet 1
Pets Allowed Cats OK, Dogs OK, Small (< 20 lbs), Number Limit, Size Limit, Negotiable
Jill Powell
Advisor, REALTOR®, TRRS, Certified Residential Appraiser | License ID: 754678





