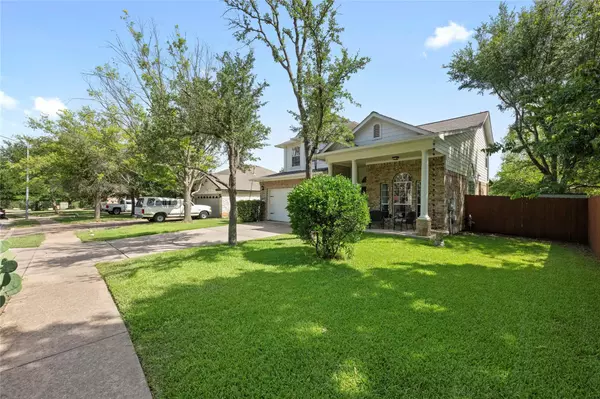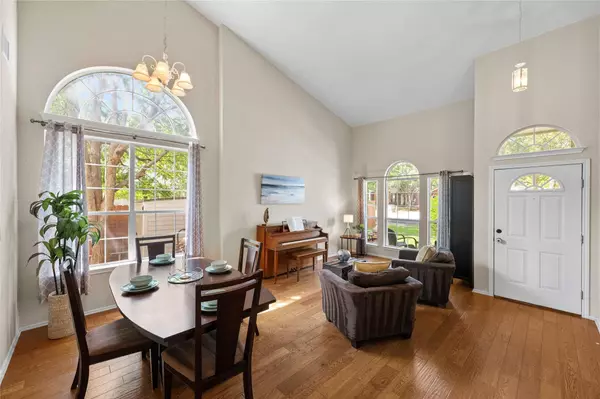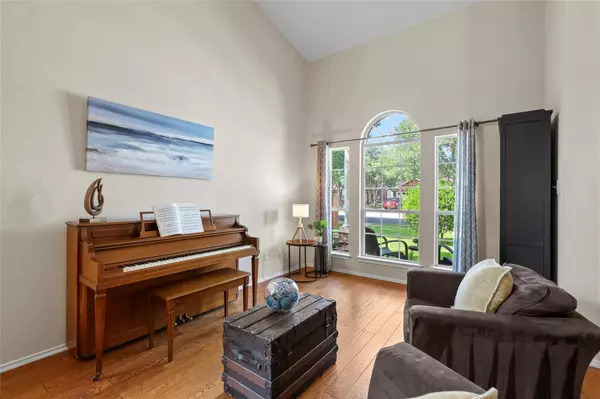2917 Belgrave Falls LN Austin, TX 78748
4 Beds
2.5 Baths
2,023 SqFt
UPDATED:
Key Details
Property Type Single Family Home
Sub Type Single Family Residence
Listing Status Active
Purchase Type For Sale
Square Footage 2,023 sqft
Price per Sqft $271
Subdivision Bauerle Ranch
MLS Listing ID 8384846
Bedrooms 4
Full Baths 2
Half Baths 1
HOA Fees $48/mo
HOA Y/N Yes
Year Built 2005
Annual Tax Amount $10,185
Tax Year 2025
Lot Size 7,178 Sqft
Acres 0.1648
Property Sub-Type Single Family Residence
Source actris
Property Description
Inside, you'll find two generously sized living spaces—ideal for entertaining, relaxing, or creating a home office or playroom. The open-concept kitchen flows seamlessly into the main living area, making everyday living and hosting a breeze. The primary suite features a private ensuite bath and ample closet space, while three additional bedrooms provide flexibility for family, guests, or hobbies.
Step outside to a peaceful backyard retreat with no rear neighbors—just the tranquil sounds of nature from the greenbelt beyond.
Additional highlights include a two-car garage and plenty of storage throughout. Conveniently located near parks, schools, shopping, and commuter routes, this home truly has it all.
Don't miss your chance to own this inviting home in a prime location—schedule your private showing today!
Location
State TX
County Travis
Interior
Interior Features Breakfast Bar, Ceiling Fan(s), High Ceilings, Kitchen Island, Multiple Dining Areas, Multiple Living Areas, Open Floorplan, Pantry
Heating Central
Cooling Central Air
Flooring Carpet, Tile, Wood
Fireplaces Number 1
Fireplaces Type Family Room, Living Room
Fireplace No
Appliance Dishwasher, Disposal, Gas Range, Microwave, Oven, Free-Standing Gas Oven, Gas Oven, Free-Standing Range
Exterior
Exterior Feature Gutters Full
Garage Spaces 2.0
Fence Wood, Wrought Iron
Pool None
Community Features Park, Playground, Pool, Suburban, Trail(s)
Utilities Available Cable Connected, Electricity Connected, Natural Gas Connected, Sewer Connected
Waterfront Description None
View Park/Greenbelt, Trees/Woods
Roof Type Composition,Shingle
Porch Covered, Front Porch, Porch, Rear Porch
Total Parking Spaces 4
Private Pool No
Building
Lot Description Greenbelt, Sprinkler - Automatic
Faces Northeast
Foundation Slab
Sewer Public Sewer
Water Public
Level or Stories Two
Structure Type Brick,Frame,HardiPlank Type
New Construction No
Schools
Elementary Schools Kocurek
Middle Schools Bailey
High Schools Akins
School District Austin Isd
Others
HOA Fee Include Common Area Maintenance
Special Listing Condition Standard
Jill Powell
Advisor, REALTOR®, TRRS, Certified Residential Appraiser | License ID: 754678





