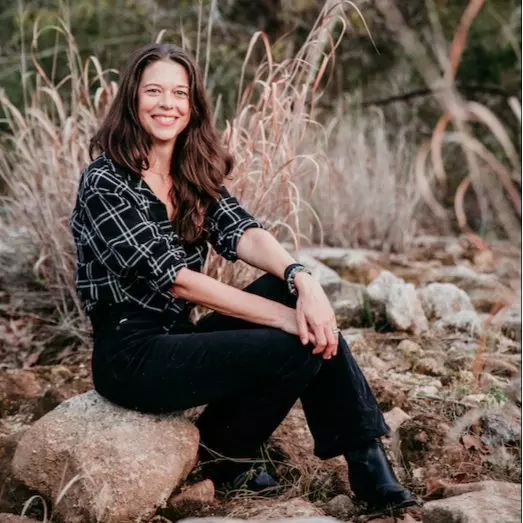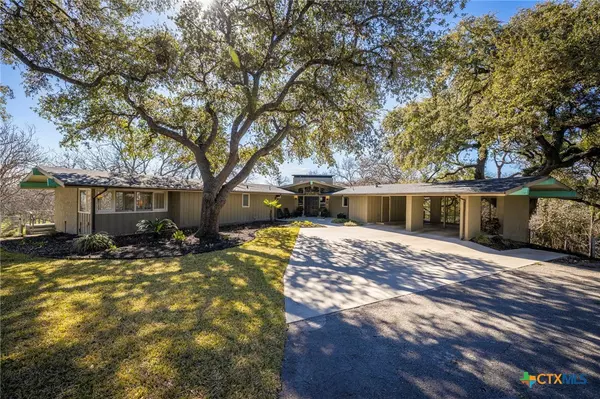
206 S Heideke ST Seguin, TX 78155
4 Beds
4 Baths
3,695 SqFt
UPDATED:
Key Details
Property Type Single Family Home
Sub Type Single Family Residence
Listing Status Active Under Contract
Purchase Type For Sale
Square Footage 3,695 sqft
Price per Sqft $351
Subdivision River
MLS Listing ID 588791
Style Contemporary/Modern
Bedrooms 4
Full Baths 4
Construction Status Resale
HOA Y/N No
Year Built 1960
Lot Size 2.293 Acres
Acres 2.293
Property Sub-Type Single Family Residence
Property Description
Location
State TX
County Guadalupe
Interior
Interior Features Bookcases, Built-in Features, Ceiling Fan(s), Entrance Foyer, Granite Counters, Garden Tub/Roman Tub, His and Hers Closets, Multiple Closets, See Remarks, Shower Only, Separate Shower, Tub Shower, Walk-In Closet(s), Custom Cabinets, Pantry, Solid Surface Counters, Walk-In Pantry
Heating Multiple Heating Units, Natural Gas
Cooling Electric, 2 Units
Flooring Ceramic Tile, Hardwood
Fireplaces Number 1
Fireplaces Type Living Room
Fireplace Yes
Appliance Dishwasher, Gas Range, Some Gas Appliances
Laundry Laundry Room
Exterior
Exterior Feature Balcony, Covered Patio, Deck, Porch
Carport Spaces 2
Fence Wire
Pool In Ground, Private
Community Features None
Utilities Available Electricity Available, Natural Gas Available, Trash Collection Public
Waterfront Description Water Access,Other
View Y/N Yes
Water Access Desc Public
View Lake, River, Creek/Stream, Water
Roof Type Composition,Shingle
Porch Balcony, Covered, Deck, Patio, Porch
Private Pool Yes
Building
Entry Level Multi/Split
Foundation Pillar/Post/Pier, Slab
Sewer Public Sewer
Water Public
Architectural Style Contemporary/Modern
Level or Stories Multi/Split
Additional Building Boat House, Workshop
Construction Status Resale
Schools
School District Seguin Isd
Others
Tax ID 38399
Acceptable Financing Cash, Conventional, VA Loan
Listing Terms Cash, Conventional, VA Loan


Jill Powell
Advisor, REALTOR®, TRRS, Certified Residential Appraiser | License ID: 754678





