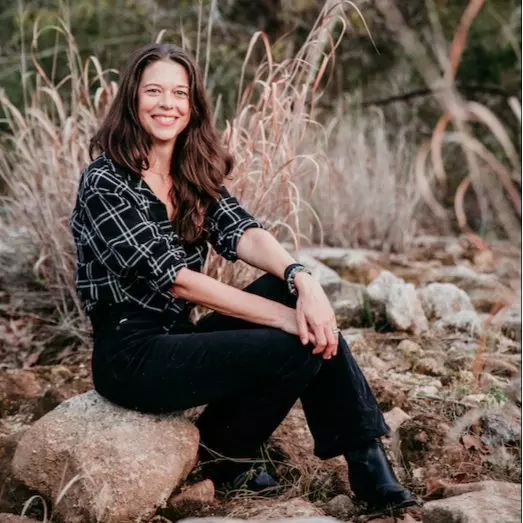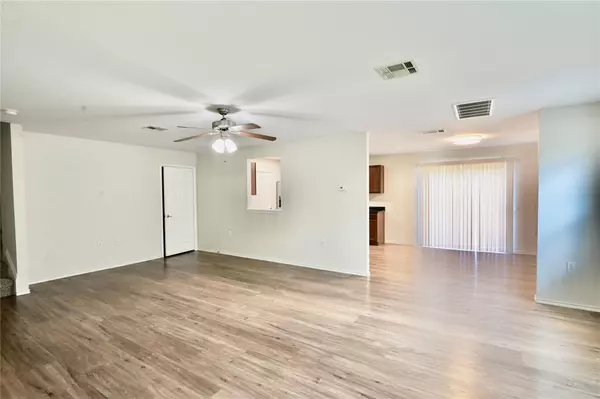
1512 Poppy Seed LN Austin, TX 78741
3 Beds
2.5 Baths
1,856 SqFt
UPDATED:
Key Details
Property Type Single Family Home
Sub Type Single Family Residence
Listing Status Active
Purchase Type For Rent
Square Footage 1,856 sqft
Subdivision Riverside Meadows Sec 01
MLS Listing ID 5622102
Style Multi-level Floor Plan
Bedrooms 3
Full Baths 2
Half Baths 1
HOA Y/N Yes
Year Built 2006
Lot Size 4,399 Sqft
Acres 0.101
Property Sub-Type Single Family Residence
Source actris
Property Description
Very conveniently located with easy access to Riverside Drive, Ben White, 183 and the airport.
Location
State TX
County Travis
Interior
Interior Features Ceiling Fan(s), Double Vanity, Interior Steps, Multiple Living Areas, Walk-In Closet(s)
Heating Central
Cooling Central Air
Flooring Carpet, Vinyl
Fireplaces Type None
Fireplace No
Appliance Dishwasher, Disposal, Microwave, Free-Standing Electric Range, Refrigerator, Electric Water Heater
Exterior
Exterior Feature Private Yard
Garage Spaces 2.0
Fence Fenced, Privacy, Wood
Pool None
Community Features None
Utilities Available Electricity Available, High Speed Internet
Waterfront Description None
View None
Roof Type Composition
Porch Patio
Total Parking Spaces 3
Private Pool No
Building
Lot Description Level, Some Trees
Faces East
Foundation Slab
Sewer Public Sewer
Water Public
Level or Stories Two
Structure Type Brick Veneer,Frame
New Construction No
Schools
Elementary Schools Smith
Middle Schools Ojeda
High Schools Del Valle
School District Del Valle Isd
Others
Pets Allowed Cats OK, Dogs OK, Small (< 20 lbs), Medium (< 35 lbs), Large (< 50lbs)
Num of Pet 3
Pets Allowed Cats OK, Dogs OK, Small (< 20 lbs), Medium (< 35 lbs), Large (< 50lbs)

Jill Powell
Advisor, REALTOR®, TRRS, Certified Residential Appraiser | License ID: 754678





