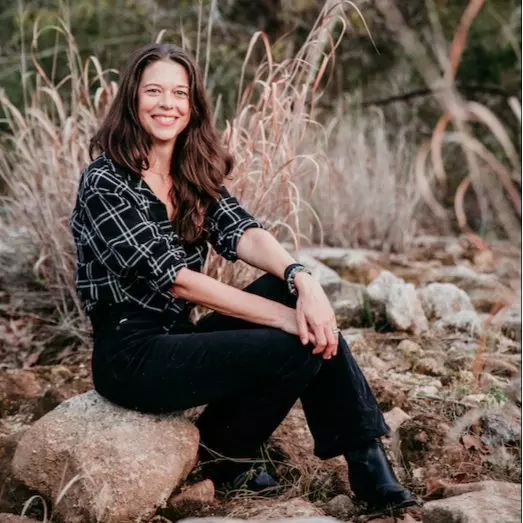
7925 Tusman DR Austin, TX 78735
5 Beds
4 Baths
3,472 SqFt
UPDATED:
Key Details
Property Type Single Family Home
Sub Type Single Family Residence
Listing Status Active Under Contract
Purchase Type For Sale
Square Footage 3,472 sqft
Price per Sqft $302
Subdivision Lantana Sec 04
MLS Listing ID 6155196
Style 1st Floor Entry
Bedrooms 5
Full Baths 4
HOA Fees $85/qua
HOA Y/N Yes
Year Built 2010
Annual Tax Amount $13,378
Tax Year 2025
Lot Size 0.354 Acres
Acres 0.354
Property Sub-Type Single Family Residence
Source actris
Property Description
Location
State TX
County Travis
Rooms
Main Level Bedrooms 1
Interior
Interior Features Built-in Features, Ceiling Fan(s), High Ceilings, Double Vanity, Eat-in Kitchen, Entrance Foyer, Kitchen Island, Multiple Dining Areas, Multiple Living Areas, Recessed Lighting, Storage, Walk-In Closet(s), Wired for Sound
Heating Electric
Cooling Electric
Flooring Carpet, Tile, Wood
Fireplaces Number 1
Fireplaces Type Family Room
Fireplace No
Appliance Built-In Oven(s), Gas Cooktop, Microwave, Refrigerator
Exterior
Exterior Feature Exterior Steps
Garage Spaces 2.0
Fence Back Yard, Privacy, Wood
Pool In Ground
Community Features None
Utilities Available Electricity Available, Natural Gas Available
Waterfront Description None
View Neighborhood
Roof Type Composition
Porch Patio
Total Parking Spaces 4
Private Pool Yes
Building
Lot Description Back Yard, Cul-De-Sac, Landscaped, Pie Shaped Lot, Sprinkler - Automatic
Faces Northeast
Foundation Slab
Sewer Public Sewer
Water Public
Level or Stories Two
Structure Type Masonry – All Sides,HardiPlank Type
New Construction No
Schools
Elementary Schools Oak Hill
Middle Schools Small
High Schools Austin
School District Austin Isd
Others
HOA Fee Include Common Area Maintenance
Special Listing Condition Standard
Virtual Tour https://www.7925tusmandr.com

Jill Powell
Advisor, REALTOR®, TRRS, Certified Residential Appraiser | License ID: 754678





