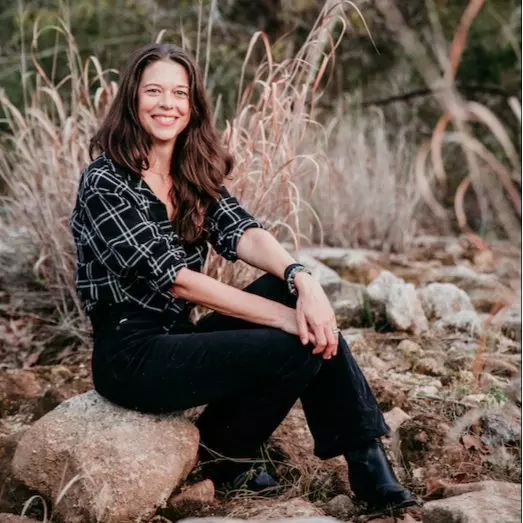
901 Bouldin Ave #B Austin, TX 78704
3 Beds
3 Baths
1,990 SqFt
UPDATED:
Key Details
Property Type Condo
Sub Type Condominium
Listing Status Active
Purchase Type For Rent
Square Footage 1,990 sqft
Subdivision 901 Bouldin Condo
MLS Listing ID 7453004
Style 1st Floor Entry
Bedrooms 3
Full Baths 3
HOA Y/N Yes
Year Built 2015
Lot Size 7,492 Sqft
Acres 0.172
Property Sub-Type Condominium
Source actris
Property Description
Location
State TX
County Travis
Rooms
Main Level Bedrooms 1
Interior
Interior Features Two Primary Suties, Ceiling Fan(s), High Ceilings, Interior Steps, Open Floorplan, Primary Bedroom on Main, Soaking Tub, Walk-In Closet(s)
Heating Central
Cooling Central Air
Flooring No Carpet, Tile, Wood
Fireplaces Number 1
Fireplaces Type Family Room
Fireplace No
Appliance Dishwasher, Disposal, Dryer, Gas Range, Ice Maker, Microwave, Refrigerator, Washer, Water Heater
Exterior
Exterior Feature Private Entrance
Garage Spaces 2.0
Fence Back Yard
Pool None
Community Features Cluster Mailbox, Gated
Utilities Available Electricity Available, Natural Gas Available, Sewer Available, Water Available
View None
Total Parking Spaces 2
Private Pool No
Building
Lot Description Back Yard
Faces East
Foundation Slab
Sewer Public Sewer
Level or Stories Two
New Construction No
Schools
Elementary Schools Becker
Middle Schools Lively
High Schools Travis
School District Austin Isd
Others
Pets Allowed Negotiable
Num of Pet 2
Pets Allowed Negotiable

Jill Powell
Advisor, REALTOR®, TRRS, Certified Residential Appraiser | License ID: 754678





