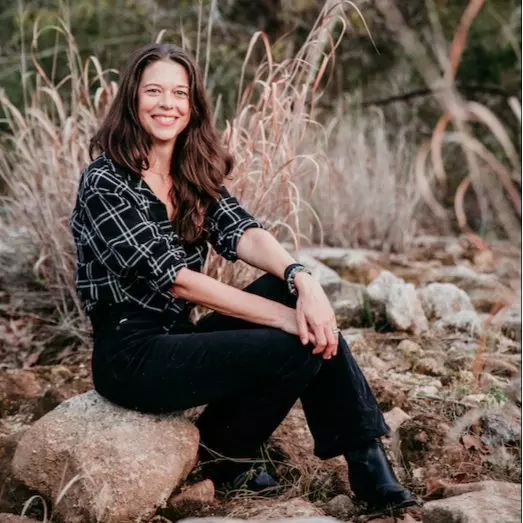
2140 Pioneer Pass Seguin, TX 78155
4 Beds
4 Baths
3,049 SqFt
UPDATED:
Key Details
Property Type Single Family Home
Sub Type Single Family Residence
Listing Status Active
Purchase Type For Sale
Square Footage 3,049 sqft
Price per Sqft $136
Subdivision Mill Creek Crossing
MLS Listing ID 590918
Style Traditional
Bedrooms 4
Full Baths 3
Half Baths 1
Construction Status Resale
HOA Fees $143/Semi-Annually
HOA Y/N Yes
Year Built 2015
Lot Size 6,098 Sqft
Acres 0.14
Property Sub-Type Single Family Residence
Property Description
The versatile floor plan offers a dedicated media room for movie nights, a flexible dining/office/reading room, and an upstairs loft/game room. The chef's kitchen opens seamlessly to the spacious living area, making it perfect for entertaining. The primary suite is a private retreat with a spa-like bath and refined architectural details.
Step outside to your backyard oasis featuring no rear neighbors, an oversized patio, and a large storage shed. Additional upgrades include epoxy-coated garage floors, insulated garage exterior walls, projector wall in the garage for the big game, widened driveway, and eave outlets with a switch for easy holiday lighting.
Mill Creek Crossing offers family-friendly amenities including multiple playgrounds and scenic walkways, while being less than 10 minutes to New Braunfels, 30 minutes to Randolph AFB, and an easy commute to both San Antonio and Austin. Enjoy weekends at the Guadalupe River, Lake McQueeney, or the Seguin Events Complex—or explore local favorites like Windmill Farm Winery, The Barbarossa Trough, The Grain Bin, Burnt Bean BBQ, and Pecantown Books & Brew.
FREE Interest Rate Buy Down! This home is more than a place to live—it's a lifestyle. Don't miss your chance to make 2140 Pioneer Pass your new home. Schedule your showing today!
Location
State TX
County Guadalupe
Interior
Interior Features Attic, Built-in Features, Ceiling Fan(s), Game Room, High Ceilings, Home Office, Open Floorplan, Walk-In Closet(s), Breakfast Bar, Custom Cabinets, Eat-in Kitchen, Kitchen Island, Pantry, Solid Surface Counters, Walk-In Pantry
Heating Central, Electric, Multiple Heating Units
Cooling Electric, 2 Units
Flooring Carpet, Ceramic Tile, Vinyl
Fireplaces Type None
Fireplace No
Appliance Dishwasher, Electric Water Heater, Disposal, Gas Range, Ice Maker, Microwave, Water Softener Owned
Laundry Washer Hookup, Electric Dryer Hookup, Main Level, Laundry Room
Exterior
Exterior Feature Other, Porch, Rain Gutters, Storage, See Remarks
Garage Spaces 2.0
Garage Description 2.0
Fence Privacy
Pool None
Community Features Other, Park, See Remarks, Trails/Paths, Curbs, Street Lights
Utilities Available Cable Available, Electricity Available, High Speed Internet Available, Trash Collection Public
View Y/N No
Water Access Desc Public
View None
Roof Type Composition,Shingle
Porch Covered, Porch
Building
Story 2
Entry Level Two
Foundation Slab
Sewer Public Sewer
Water Public
Architectural Style Traditional
Level or Stories Two
Additional Building Storage
Construction Status Resale
Schools
Elementary Schools Navarro Elementary School
Middle Schools Navarro Junior High School
High Schools Navarro High School
School District Navarro Isd
Others
HOA Name Mill Creek Crossing
HOA Fee Include Other,See Remarks
Tax ID 1G2102-7A00-24000-0-00
Security Features Smoke Detector(s)
Acceptable Financing Cash, Conventional, FHA, Texas Vet, VA Loan
Listing Terms Cash, Conventional, FHA, Texas Vet, VA Loan
Virtual Tour https://www.zillow.com/view-imx/be294030-773b-496b-bd29-32a168999dbd?wl=true&setAttribution=mls&initialViewType=pano


Jill Powell
Advisor, REALTOR®, TRRS, Certified Residential Appraiser | License ID: 754678





