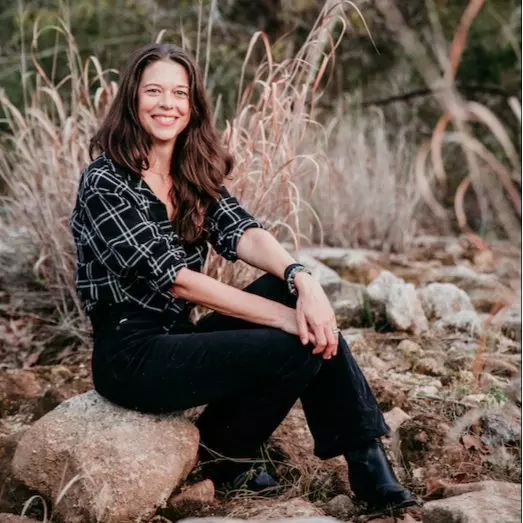
13800 Lyndhurst ST #325 Austin, TX 78717
3 Beds
2.5 Baths
1,701 SqFt
UPDATED:
Key Details
Property Type Condo
Sub Type Condominium
Listing Status Active
Purchase Type For Sale
Square Footage 1,701 sqft
Price per Sqft $222
Subdivision Lakeline Center Condos
MLS Listing ID 4675920
Style 1st Floor Entry
Bedrooms 3
Full Baths 2
Half Baths 1
HOA Fees $300/mo
HOA Y/N Yes
Year Built 2017
Annual Tax Amount $6,957
Tax Year 2025
Lot Size 1,080 Sqft
Acres 0.0248
Property Sub-Type Condominium
Source actris
Property Description
Inside, you'll find a home in elite condition — so well cared for that two rooms have never even been used. The bright open floor plan fills the space with natural light and makes it feel even more spacious than its size. Enjoy a premium lot with a beautiful view of the community pool right out front.
Located within a highly rated school district (Purple Sage Elementary, Pearson Ranch Middle, McNeil High), this home is the perfect fit for a young family or first-time buyer. Lakeline Center is a welcoming, well-maintained community with excellent amenities and a location close to shopping, dining, and entertainment.
Hurry — the seller is keeping this home on the market for just one more month before renting it out!
Location
State TX
County Williamson
Interior
Interior Features Breakfast Bar, Ceiling Fan(s), High Ceilings, Granite Counters, Stone Counters, Double Vanity, Eat-in Kitchen, Kitchen Island, Open Floorplan, Recessed Lighting
Heating Central
Cooling Ceiling Fan(s), Central Air
Flooring Carpet, Tile
Fireplace No
Appliance Dishwasher, Disposal, Dryer, Gas Cooktop, Gas Range, Microwave, Gas Oven, Plumbed For Ice Maker, Range, Refrigerator, Stainless Steel Appliance(s), Washer, Washer/Dryer
Exterior
Exterior Feature None
Garage Spaces 2.0
Fence None
Pool None
Community Features BBQ Pit/Grill, Cluster Mailbox, Common Grounds, Pool
Utilities Available Cable Available, Electricity Connected, Natural Gas Connected, Phone Available, Sewer Available, Water Connected
Waterfront Description None
View Pool
Roof Type Composition,Shingle
Porch None
Total Parking Spaces 2
Private Pool No
Building
Lot Description Alley, Interior Lot, Trees-Small (Under 20 Ft)
Faces West
Foundation Slab
Sewer Public Sewer
Water Private, Public
Level or Stories Two
Structure Type Stone,Stucco
New Construction No
Schools
Elementary Schools Purple Sage
Middle Schools Pearson Ranch
High Schools Mcneil
School District Round Rock Isd
Others
HOA Fee Include Common Area Maintenance,Insurance,Landscaping,Maintenance Grounds,Maintenance Structure,Trash
Special Listing Condition Standard

Jill Powell
Advisor, REALTOR®, TRRS, Certified Residential Appraiser | License ID: 754678





