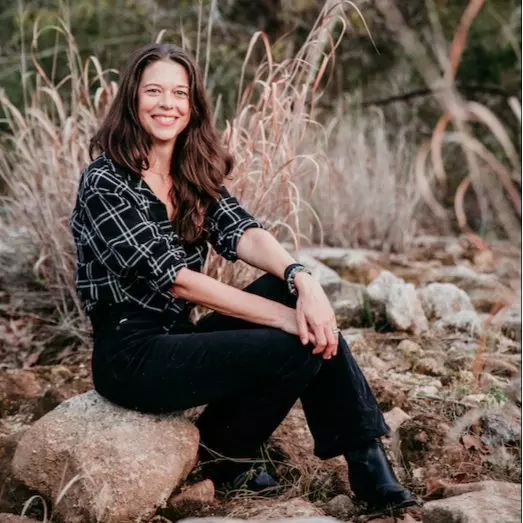
2322 FM 963 Burnet, TX 76539
3 Beds
3 Baths
2,688 SqFt
UPDATED:
Key Details
Property Type Single Family Home
Sub Type Single Family Residence
Listing Status Active
Purchase Type For Sale
Square Footage 2,688 sqft
Price per Sqft $476
Subdivision John Hamilton Surv Abs #405
MLS Listing ID 592582
Style Craftsman
Bedrooms 3
Full Baths 2
Half Baths 1
Construction Status Resale
HOA Fees $250/ann
HOA Y/N Yes
Year Built 2024
Lot Size 14.570 Acres
Acres 14.57
Property Sub-Type Single Family Residence
Property Description
Location
State TX
County Burnet
Interior
Interior Features Built-in Features, Ceiling Fan(s), Cathedral Ceiling(s), Double Vanity, Entrance Foyer, Granite Counters, Garden Tub/Roman Tub, Home Office, Open Floorplan, Separate Shower, Walk-In Closet(s), Breakfast Bar, Custom Cabinets, Kitchen Island, Kitchen/Family Room Combo, Kitchen/Dining Combo, Pantry, Walk-In Pantry
Heating Fireplace(s), Natural Gas
Cooling Central Air
Flooring Concrete
Fireplaces Number 2
Fireplaces Type Living Room, Primary Bedroom
Fireplace Yes
Appliance Dishwasher, Gas Range, Microwave
Laundry Laundry in Utility Room, Laundry Room
Exterior
Exterior Feature Private Yard
Parking Features Attached, Garage
Garage Spaces 3.0
Garage Description 3.0
Fence None
Pool None
Community Features None
Utilities Available Electricity Available
View Y/N No
Water Access Desc Private,Well
View None
Roof Type Metal
Building
Story 1
Entry Level One
Foundation Slab
Sewer Septic Tank
Water Private, Well
Architectural Style Craftsman
Level or Stories One
Additional Building Outbuilding, Workshop
Construction Status Resale
Schools
Elementary Schools Shady Grove Elementary School
Middle Schools Burnet Middle School
High Schools Burnet High School
School District Burnet Consolidated Isd
Others
HOA Name Patriot Oaks Road Maintenance HOA
Tax ID 124042
Acceptable Financing Cash, Conventional
Listing Terms Cash, Conventional
Virtual Tour https://vimeo.com/1116801085?share=copy


Jill Powell
Advisor, REALTOR®, TRRS, Certified Residential Appraiser | License ID: 754678





