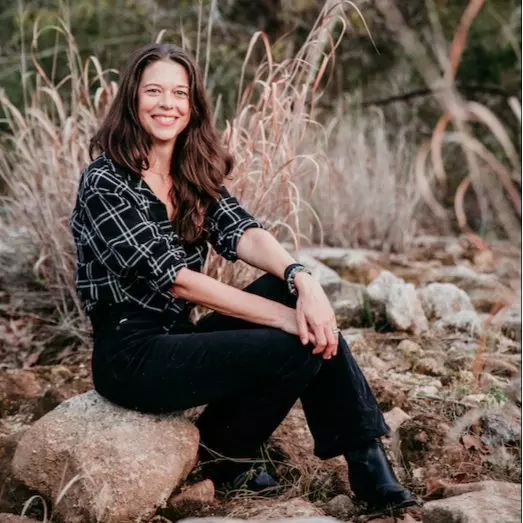
195 Blushing DR Cedar Creek, TX 78612
4 Beds
3 Baths
2,394 SqFt
UPDATED:
Key Details
Property Type Single Family Home
Sub Type Single Family Residence
Listing Status Active
Purchase Type For Sale
Square Footage 2,394 sqft
Price per Sqft $219
Subdivision Arroyo Vista
MLS Listing ID 6215795
Bedrooms 4
Full Baths 3
HOA Y/N No
Year Built 2021
Annual Tax Amount $7,066
Tax Year 2025
Lot Size 0.516 Acres
Acres 0.516
Property Sub-Type Single Family Residence
Source actris
Property Description
Location
State TX
County Bastrop
Rooms
Main Level Bedrooms 4
Interior
Interior Features Breakfast Bar, Ceiling Fan(s), Quartz Counters, In-Law Floorplan, Kitchen Island, Open Floorplan, Pantry, Primary Bedroom on Main, Recessed Lighting, Walk-In Closet(s)
Heating ENERGY STAR Qualified Equipment
Cooling Electric, ENERGY STAR Qualified Equipment
Flooring Vinyl
Fireplace No
Appliance Electric Cooktop, Electric Range, Microwave, Refrigerator
Exterior
Exterior Feature Private Yard
Garage Spaces 2.0
Fence Back Yard, Fenced, Masonry, Stone
Pool None
Community Features None
Utilities Available Electricity Connected, Water Connected
Waterfront Description None
View None
Roof Type Composition,Shingle
Porch Covered, Deck, Rear Porch
Total Parking Spaces 4
Private Pool No
Building
Lot Description Level, Pie Shaped Lot
Faces North
Foundation Slab
Sewer Septic Tank
Water Private
Level or Stories One
Structure Type HardiPlank Type,Stone,Stucco
New Construction No
Schools
Elementary Schools Bluebonnet (Bastrop Isd)
Middle Schools Creekside
High Schools Cedar Creek
School District Bastrop Isd
Others
Special Listing Condition Standard

Jill Powell
Advisor, REALTOR®, TRRS, Certified Residential Appraiser | License ID: 754678





