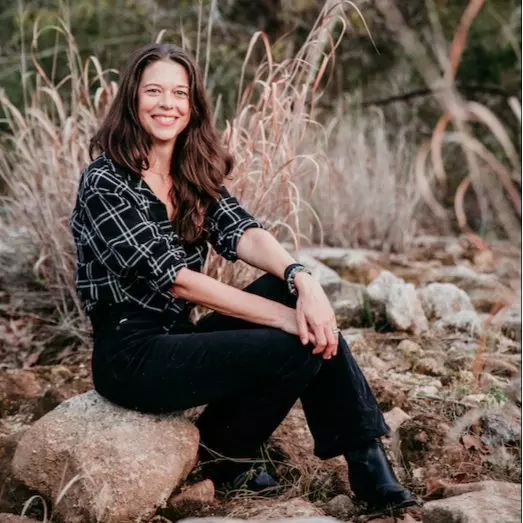
3007 Garden Villa LN Austin, TX 78704
4 Beds
3.5 Baths
2,993 SqFt
Open House
Sun Nov 23, 2:00pm - 4:00pm
UPDATED:
Key Details
Property Type Single Family Home
Sub Type Single Family Residence
Listing Status Active
Purchase Type For Sale
Square Footage 2,993 sqft
Price per Sqft $718
Subdivision Garden Oaks Sec 01
MLS Listing ID 3622690
Bedrooms 4
Full Baths 3
Half Baths 1
HOA Y/N No
Year Built 2020
Annual Tax Amount $29,903
Tax Year 2025
Lot Size 7,906 Sqft
Acres 0.1815
Property Sub-Type Single Family Residence
Source actris
Property Description
This Savant smart home blends luxury and innovation seamlessly, offering intuitive control of lighting, climate, security, and entertainment. The chef's kitchen is both striking and functional, appointed with elite appliances, custom Kingwood white oak cabinetry, and a dramatic waterfall island that anchors the open living and dining areas. A tucked-away bar and secondary butler's pantry with additional sink, dishwasher, microwave, and storage ensure entertaining is effortless.
The main-level primary suite is a private retreat, featuring a built-in fireplace, direct outdoor access, and a spa-like bath with marble-clad soaking tub, oversized walk-in shower, and dual vanities. The walk-in closet is as functional as it is elegant. Secondary bedrooms offer expansive proportions and luxurious finishes, creating private retreats for family and guests.
Outdoors, the property transforms into a private oasis rivaling a five-star resort. A sparkling pool and spa with cascading waterfalls, a 5-hole putting green with chipping space, and expansive covered living areas with grill, beverage fridge, dual TVs, and ample storage make entertaining a true delight. A spacious balcony extends the living space and captures tranquil views of the lush, landscaped grounds.
With soaring ceilings, sleek hardwoods, and refined designer touches throughout, this home is a statement of modern luxury and lifestyle in one of Austin's most coveted neighborhoods.
Location
State TX
County Travis
Rooms
Main Level Bedrooms 1
Interior
Interior Features Built-in Features, Ceiling Fan(s), Ceiling-High, Chandelier, Stone Counters, Double Vanity, Dry Bar, Eat-in Kitchen, Entrance Foyer, High Speed Internet, In-Law Floorplan, Kitchen Island, Multiple Living Areas, Open Floorplan, Pantry, Primary Bedroom on Main, Recessed Lighting, Smart Home, Smart Thermostat, Soaking Tub, Walk-In Closet(s), Wet Bar, See Remarks
Heating Central
Cooling Central Air
Flooring No Carpet, Tile, Wood
Fireplaces Number 1
Fireplaces Type Gas Log, Primary Bedroom
Fireplace No
Appliance Bar Fridge, Built-In Gas Range, Built-In Refrigerator, Dishwasher, Gas Range, Microwave, Oven, See Remarks, Self Cleaning Oven
Exterior
Exterior Feature Balcony, Gas Grill, Gutters Full, Outdoor Grill, Private Yard, See Remarks
Garage Spaces 1.0
Fence Back Yard, Privacy
Pool In Ground, Outdoor Pool, Pool/Spa Combo, Waterfall, See Remarks
Community Features None
Utilities Available Cable Connected, Electricity Connected, High Speed Internet, Natural Gas Connected, Sewer Connected, Water Connected
Waterfront Description None
View Pool
Roof Type Metal
Porch Covered, Deck, Front Porch, Patio, Porch, Rear Porch, See Remarks
Total Parking Spaces 2
Private Pool Yes
Building
Lot Description Back Yard
Faces West
Foundation Slab
Sewer Public Sewer
Water Public
Level or Stories Two
Structure Type Stucco
New Construction No
Schools
Elementary Schools Dawson
Middle Schools Travis
High Schools Travis
School District Austin Isd
Others
Special Listing Condition Standard

Jill Powell
Advisor, REALTOR®, TRRS, Certified Residential Appraiser | License ID: 754678





