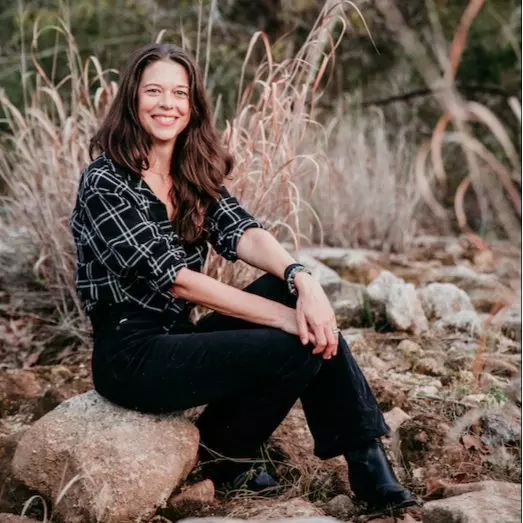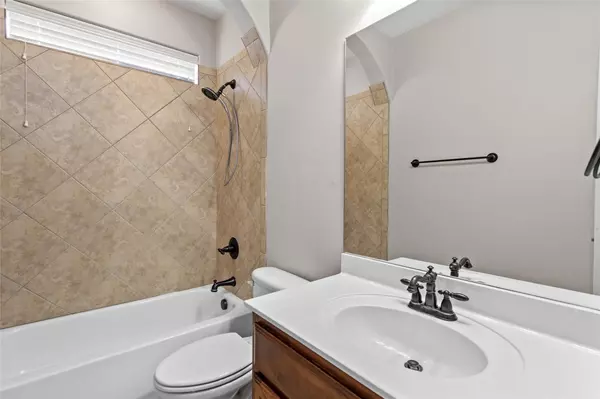
11709 Woodland Hills TRL Austin, TX 78732
4 Beds
2 Baths
2,162 SqFt
UPDATED:
Key Details
Property Type Single Family Home
Sub Type Single Family Residence
Listing Status Active
Purchase Type For Rent
Square Footage 2,162 sqft
Subdivision Steiner Ranch Ph 01 Sec 10A
MLS Listing ID 9334061
Style 1st Floor Entry
Bedrooms 4
Full Baths 2
HOA Y/N Yes
Year Built 2005
Lot Size 7,100 Sqft
Acres 0.163
Property Sub-Type Single Family Residence
Source actris
Property Description
Location
State TX
County Travis
Rooms
Main Level Bedrooms 4
Interior
Interior Features Breakfast Bar, High Ceilings, Crown Molding, Entrance Foyer, Primary Bedroom on Main, Recessed Lighting, Walk-In Closet(s), Wired for Sound
Heating Central, Natural Gas
Cooling Central Air
Flooring Carpet, Tile, Wood
Fireplaces Number 1
Fireplaces Type Family Room, Gas Log
Fireplace No
Appliance Built-In Oven(s), Dishwasher, Disposal, Gas Cooktop, Microwave, Water Heater
Exterior
Exterior Feature Dock, Boat Ramp, Rain Gutters
Garage Spaces 2.0
Fence Full, Wrought Iron
Pool None
Community Features Clubhouse, Cluster Mailbox, Common Grounds, Curbs, Gated, Golf, Lake, Park, Playground, Pool, Sidewalks, Tennis Court(s), Trail(s)
Utilities Available Electricity Available, High Speed Internet, Natural Gas Available, Phone Connected
Waterfront Description None
View Park/Greenbelt
Roof Type Tile
Porch Covered, Patio, Porch
Total Parking Spaces 2
Private Pool No
Building
Lot Description Curbs, Interior Lot, Near Golf Course, Private, Sprinkler - Automatic, Trees-Medium (20 Ft - 40 Ft)
Faces East
Foundation Slab
Sewer MUD
Water MUD
Level or Stories One
Structure Type Stucco
New Construction No
Schools
Elementary Schools River Ridge
Middle Schools Canyon Ridge
High Schools Vandegrift
School District Leander Isd
Others
Pets Allowed Cats OK, Dogs OK
Num of Pet 2
Pets Allowed Cats OK, Dogs OK

Jill Powell
Advisor, REALTOR®, TRRS, Certified Residential Appraiser | License ID: 754678





