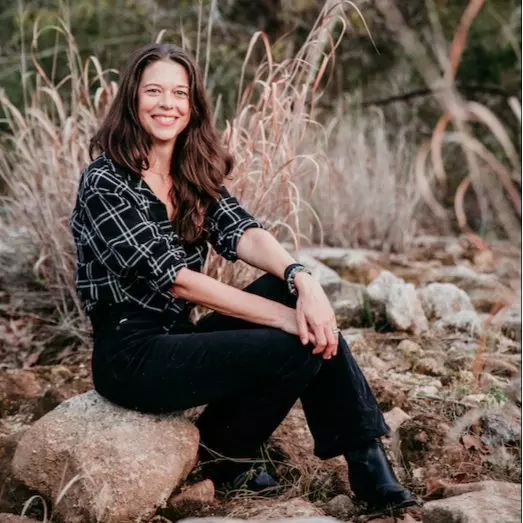
15101 Barrie DR Lakeway, TX 78734
4 Beds
3.5 Baths
3,777 SqFt
UPDATED:
Key Details
Property Type Single Family Home
Sub Type Single Family Residence
Listing Status Active
Purchase Type For Sale
Square Footage 3,777 sqft
Price per Sqft $291
Subdivision Cardinal Hills Unit 04A
MLS Listing ID 5959183
Bedrooms 4
Full Baths 3
Half Baths 1
HOA Fees $225/ann
HOA Y/N Yes
Year Built 2007
Annual Tax Amount $15,040
Tax Year 2022
Lot Size 0.278 Acres
Acres 0.278
Property Sub-Type Single Family Residence
Source actris
Property Description
Location
State TX
County Travis
Rooms
Main Level Bedrooms 2
Interior
Interior Features Vaulted Ceiling(s), Chandelier, Stone Counters, Double Vanity, Dry Bar, In-Law Floorplan, Interior Steps, Multiple Dining Areas, Open Floorplan, Primary Bedroom on Main, Recessed Lighting, Soaking Tub, Walk-In Closet(s)
Heating Central
Cooling Central Air
Flooring Carpet, Tile
Fireplaces Number 2
Fireplaces Type Gas
Fireplace No
Appliance Built-In Gas Oven, Dishwasher, Disposal, Freezer, Gas Cooktop, Microwave, Oven, Stainless Steel Appliance(s)
Exterior
Exterior Feature Uncovered Courtyard, Private Entrance
Garage Spaces 2.0
Fence Back Yard, Wood, Wrought Iron
Pool None
Community Features None
Utilities Available Cable Available, Electricity Connected, Water Connected
Waterfront Description None
View None
Roof Type Tile
Porch Enclosed, Front Porch, Patio
Total Parking Spaces 2
Private Pool No
Building
Lot Description Landscaped, Sprinkler - Automatic
Faces Northeast
Foundation Slab
Sewer Public Sewer
Water MUD
Level or Stories Two
Structure Type Stucco
New Construction No
Schools
Elementary Schools Lakeway
Middle Schools Hudson Bend
High Schools Lake Travis
School District Lake Travis Isd
Others
HOA Fee Include Common Area Maintenance
Special Listing Condition Standard

Jill Powell
Advisor, REALTOR®, TRRS, Certified Residential Appraiser | License ID: 754678





