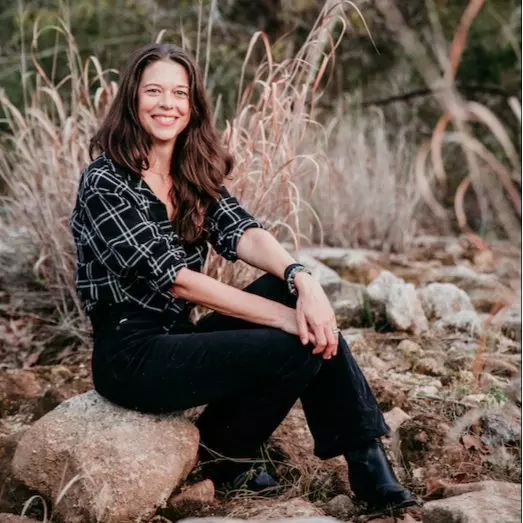
102 Cold Water LN Lakeway, TX 78734
5 Beds
4 Baths
4,471 SqFt
UPDATED:
Key Details
Property Type Single Family Home
Sub Type Single Family Residence
Listing Status Active
Purchase Type For Rent
Square Footage 4,471 sqft
Subdivision Lakeway Sec 22-C
MLS Listing ID 7145401
Style 1st Floor Entry
Bedrooms 5
Full Baths 4
HOA Y/N No
Year Built 2001
Lot Size 0.505 Acres
Acres 0.505
Property Sub-Type Single Family Residence
Source actris
Property Description
Inside, soaring ceilings, wood-beamed accents, and walls of windows fill the home with natural light and capture peaceful water views. The chef's kitchen is a true centerpiece with granite counters, dual islands, custom cabinetry, and premium appliances, opening seamlessly into multiple dining and living areas. A dedicated office, built-ins, and abundant storage ensure both function and flexibility.
The primary suite is a retreat in itself, complete with a double-sided fireplace, panoramic lake views, spa-like bath with soaking tub and dual vanities, plus an expansive walk-in closet. Four additional bedrooms and beautifully finished baths offer plenty of room for family or guests. Downstairs, enjoy a spacious second living area and a private flex room perfect for a second office, study, or sixth bedroom.
Step outside to your own private resort with a covered terrace, outdoor kitchen, sparkling pool and spa, and sweeping lake views. Whether hosting friends or enjoying a quiet evening, the setting is simply unforgettable.
Available NOW — all appliances included, pets welcome. And all furnishings available if interested. Don't miss this chance to lease Lakeway lakefront living at its finest!
Location
State TX
County Travis
Rooms
Main Level Bedrooms 2
Interior
Interior Features Bar, Bookcases, Breakfast Bar, Built-in Features, Ceiling Fan(s), Beamed Ceilings, Coffered Ceiling(s), High Ceilings, Tray Ceiling(s), Vaulted Ceiling(s), Chandelier, Crown Molding, Double Vanity, Dry Bar, Eat-in Kitchen, Entrance Foyer, High Speed Internet, Two Primary Closets, In-Law Floorplan, Interior Steps, Kitchen Island, Multiple Dining Areas, Multiple Living Areas, Natural Woodwork, Open Floorplan, Pantry, Primary Bedroom on Main, Recessed Lighting, Smart Thermostat, Soaking Tub, Sound System, Walk-In Closet(s), Wet Bar, Wired for Sound, Granite Counters
Heating Central
Cooling Central Air
Flooring Carpet, Tile, Wood
Fireplaces Number 2
Fireplaces Type Bath, Family Room, Gas Log, Primary Bedroom, See Through
Fireplace No
Appliance Bar Fridge, Built-In Refrigerator, Convection Oven, Cooktop, Dishwasher, Disposal, Gas Cooktop, Microwave, Double Oven, Stainless Steel Appliance(s), Vented Exhaust Fan, Washer/Dryer
Exterior
Exterior Feature Balcony, Barbecue, Uncovered Courtyard, Exterior Steps, Gas Grill, Gutters Full, Lighting, Outdoor Grill, Private Yard
Garage Spaces 3.0
Fence Back Yard, Fenced, Wrought Iron
Pool Fenced, Heated, In Ground, Outdoor Pool, Pool/Spa Combo, Waterfall
Community Features Airport/Runway, Business Center, Clubhouse, Common Grounds, Conference/Meeting Room, Dog Park, Fitness Center, Golf, Lake, Library, Park, Picnic Area, Planned Social Activities, Playground, Pool, Restaurant, Sidewalks, Sport Court(s)/Facility, Street Lights, Tennis Court(s), Trash Pickup - Door to Door, Underground Utilities, Trail(s)
Utilities Available Electricity Connected, Phone Connected, Propane, Underground Utilities, Water Connected
Waterfront Description Pond
View Pond
Roof Type Tile
Porch Covered, Patio
Total Parking Spaces 10
Private Pool Yes
Building
Lot Description Greenbelt, Few Trees, Front Yard, Gentle Sloping, Landscaped, Level, Near Golf Course, Private, Public Maintained Road, Sprinkler - Automatic, Trees-Large (Over 40 Ft), Trees-Medium (20 Ft - 40 Ft), Trees-Moderate, Views, Wetlands
Faces Northeast
Foundation Slab
Sewer MUD
Water MUD
Level or Stories Two
Structure Type Concrete,Frame,Glass,Masonry – All Sides,Plaster,Stucco
New Construction No
Schools
Elementary Schools Lakeway
Middle Schools Lake Travis
High Schools Lake Travis
School District Lake Travis Isd
Others
Pets Allowed Cats OK, Dogs OK, Small (< 20 lbs), Medium (< 35 lbs), Large (< 50lbs), Number Limit, Breed Restrictions
Num of Pet 2
Pets Allowed Cats OK, Dogs OK, Small (< 20 lbs), Medium (< 35 lbs), Large (< 50lbs), Number Limit, Breed Restrictions

Jill Powell
Advisor, REALTOR®, TRRS, Certified Residential Appraiser | License ID: 754678





