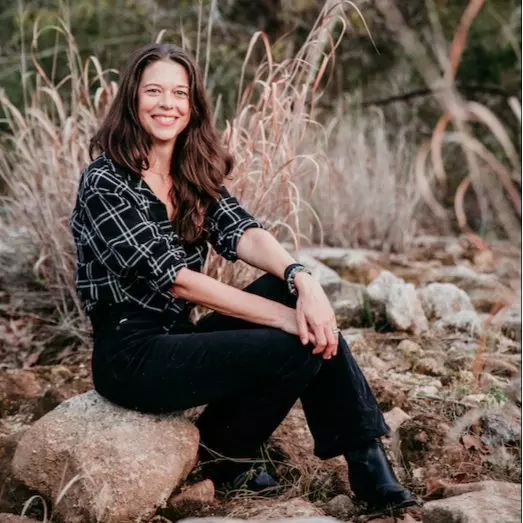
312 Davidson RD Victoria, TX 77905
3 Beds
2 Baths
1,797 SqFt
UPDATED:
Key Details
Property Type Single Family Home
Sub Type Single Family Residence
Listing Status Active
Purchase Type For Sale
Square Footage 1,797 sqft
Price per Sqft $176
MLS Listing ID 593768
Style Traditional
Bedrooms 3
Full Baths 2
Construction Status Resale
HOA Y/N No
Year Built 1966
Lot Size 1.000 Acres
Acres 1.0
Property Sub-Type Single Family Residence
Property Description
Location
State TX
County Victoria
Interior
Interior Features Ceiling Fan(s), Multiple Closets, Open Floorplan, Pull Down Attic Stairs, Recessed Lighting, Vanity, Breakfast Bar, Granite Counters, Kitchen/Family Room Combo, Kitchen/Dining Combo
Heating Central, Electric
Cooling Central Air, Electric, 1 Unit
Flooring Carpet, Vinyl
Fireplaces Type Electric, Living Room
Fireplace Yes
Appliance Dishwasher, Electric Range, Disposal, Microwave, Water Softener Owned, Water Heater, Some Electric Appliances
Laundry Laundry Room
Exterior
Exterior Feature Covered Patio, Dog Run, Porch, Private Yard, Security Lighting
Garage Spaces 2.0
Garage Description 2.0
Fence Goat Type, Perimeter, Ranch Fence
Pool None
Community Features None
Utilities Available Electricity Available, High Speed Internet Available, Water Available
View Y/N No
Water Access Desc Not Connected (at lot),Private,Well
View None
Roof Type Composition,Shingle
Porch Covered, Patio, Porch
Building
Story 1
Entry Level One
Foundation Slab
Sewer Not Connected (at lot), Public Sewer, Septic Tank
Water Not Connected (at lot), Private, Well
Architectural Style Traditional
Level or Stories One
Construction Status Resale
Schools
School District Victoria Isd
Others
Tax ID 30787
Security Features Security Lights
Acceptable Financing Cash, Conventional, FHA, VA Loan
Listing Terms Cash, Conventional, FHA, VA Loan


Jill Powell
Advisor, REALTOR®, TRRS, Certified Residential Appraiser | License ID: 754678





