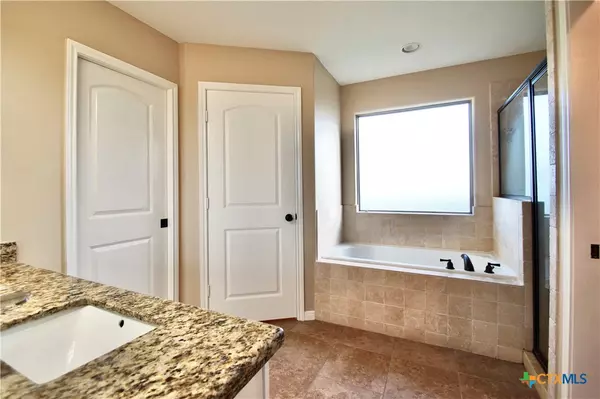
307 Tuscany DR Victoria, TX 77904
3 Beds
2 Baths
1,438 SqFt
UPDATED:
Key Details
Property Type Single Family Home
Sub Type Single Family Residence
Listing Status Active
Purchase Type For Sale
Square Footage 1,438 sqft
Price per Sqft $204
Subdivision Tuscany Sec Ic
MLS Listing ID 593795
Style Traditional
Bedrooms 3
Full Baths 2
Construction Status Resale
HOA Y/N No
Year Built 2013
Lot Size 6,050 Sqft
Acres 0.1389
Property Sub-Type Single Family Residence
Property Description
Located in the highly desirable Tuscany subdivision, this property combines convenience and community appeal with easy access to local amenities, schools, and shopping. The spacious layout provides plenty of room for family living or entertaining guests.
Outside, you'll find a fully fenced backyard—perfect for pets, children, or simply enjoying the outdoors in privacy. A covered back patio creates the ideal spot to relax, unwind, or host gatherings year-round.
Don't miss the opportunity to make this move-in ready home your own in one of Victoria's most attractive neighborhoods!
Location
State TX
County Victoria
Interior
Interior Features All Bedrooms Down, Ceiling Fan(s), Garden Tub/Roman Tub, His and Hers Closets, Primary Downstairs, Main Level Primary, Multiple Closets, Recessed Lighting, Separate Shower, Tub Shower, Vaulted Ceiling(s), Walk-In Closet(s), Breakfast Bar, Granite Counters, Kitchen/Family Room Combo, Kitchen/Dining Combo, Pantry
Heating Electric
Cooling Electric, 1 Unit
Flooring Carpet, Tile
Fireplaces Type None
Fireplace No
Appliance Dishwasher, Gas Range, Gas Water Heater, Microwave, Oven, Refrigerator, Vented Exhaust Fan, Water Heater, Some Gas Appliances, Range
Laundry Laundry in Utility Room, Lower Level, Laundry Room
Exterior
Exterior Feature Covered Patio, Private Yard
Parking Features Attached, Garage
Garage Spaces 1.0
Garage Description 1.0
Fence Back Yard, Full, Privacy
Pool None
Community Features None
Utilities Available Electricity Available, Fiber Optic Available, Natural Gas Available, Natural Gas Connected, Water Available
View Y/N No
Water Access Desc Public
View None
Roof Type Composition,Shingle
Porch Covered, Patio
Building
Story 1
Entry Level One
Foundation Slab
Sewer Public Sewer
Water Public
Architectural Style Traditional
Level or Stories One
Construction Status Resale
Schools
School District Victoria Isd
Others
Tax ID 20394166
Acceptable Financing Cash, Conventional, FHA
Listing Terms Cash, Conventional, FHA


Jill Powell
Advisor, REALTOR®, TRRS, Certified Residential Appraiser | License ID: 754678





