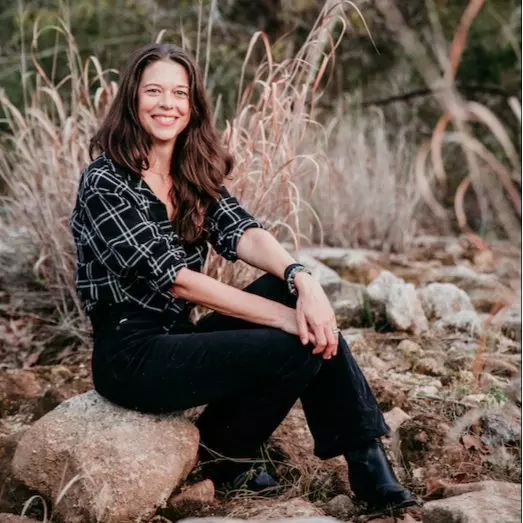
6814 E Riverside DR #35 Austin, TX 78741
4 Beds
3 Baths
1,898 SqFt
UPDATED:
Key Details
Property Type Condo
Sub Type Condominium
Listing Status Active
Purchase Type For Sale
Square Footage 1,898 sqft
Price per Sqft $223
Subdivision Park East Condominiums
MLS Listing ID 9374055
Style 1st Floor Entry
Bedrooms 4
Full Baths 3
HOA Fees $288/mo
HOA Y/N Yes
Year Built 2017
Annual Tax Amount $8,441
Tax Year 2025
Lot Size 2,421 Sqft
Acres 0.0556
Property Sub-Type Condominium
Source actris
Property Description
The open floor plan is filled with natural light and features low-maintenance flooring throughout the main living spaces, with carpet only in the bedrooms for added comfort. The kitchen offers abundant storage, modern finishes, and bar seating that flows seamlessly into the dining and living areas ~ perfect for entertaining or everyday living.
The private primary suite is tucked upstairs, separate from the secondary bedrooms, and includes a spacious bathroom with an oversized shower, generous vanity space, and ample storage. A first-floor bedroom with a full bath nearby provides the ideal setup for guests or a home office.
Additional highlights include a 2-car attached garage, second-floor laundry room with folding space and storage, and a community courtyard for outdoor enjoyment.
With its thoughtful layout, modern conveniences, and prime location just minutes from downtown, this townhome offers the ideal Austin lifestyle.
Location
State TX
County Travis
Rooms
Main Level Bedrooms 1
Interior
Interior Features Breakfast Bar, Ceiling Fan(s), Granite Counters, Double Vanity, Interior Steps, Recessed Lighting, Walk-In Closet(s)
Heating Central, Natural Gas
Cooling Central Air
Flooring Carpet, Tile
Fireplace No
Appliance Dishwasher, Disposal, Exhaust Fan, Gas Range, Microwave, Refrigerator, Vented Exhaust Fan, Water Heater
Exterior
Exterior Feature Gutters Full
Garage Spaces 2.0
Fence None
Pool None
Community Features Cluster Mailbox, Common Grounds, Courtyard
Utilities Available Electricity Connected, High Speed Internet, Natural Gas Connected, Sewer Connected, Water Connected
Waterfront Description None
View None
Roof Type Composition,Shingle
Porch None
Total Parking Spaces 2
Private Pool No
Building
Lot Description None
Faces South
Foundation Slab
Sewer Public Sewer
Water Public
Level or Stories Two
Structure Type Masonry – All Sides,Stone
New Construction No
Schools
Elementary Schools Smith
Middle Schools Ojeda
High Schools Del Valle
School District Del Valle Isd
Others
HOA Fee Include Common Area Maintenance,Maintenance Grounds,Maintenance Structure
Special Listing Condition Standard

Jill Powell
Advisor, REALTOR®, TRRS, Certified Residential Appraiser | License ID: 754678





