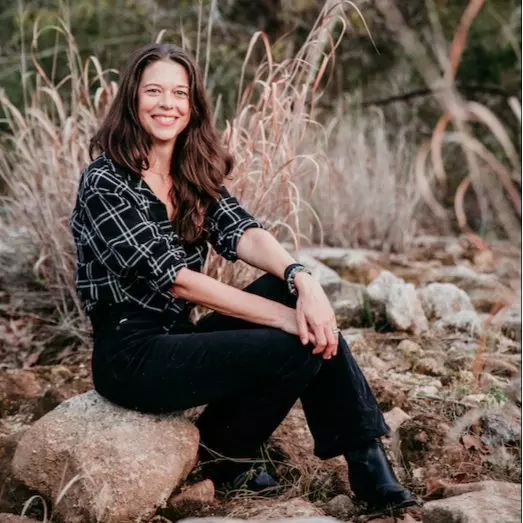
1267 Funf Kinder RD Fredericksburg, TX 78624
3 Beds
3 Baths
3,921 SqFt
UPDATED:
Key Details
Property Type Single Family Home
Sub Type Single Family Residence
Listing Status Active
Purchase Type For Sale
Square Footage 3,921 sqft
Price per Sqft $497
Subdivision Spring Creek Estates
MLS Listing ID 5377035
Bedrooms 3
Full Baths 3
HOA Fees $1,000/ann
HOA Y/N Yes
Year Built 2007
Annual Tax Amount $10,783
Tax Year 2025
Lot Size 12.050 Acres
Acres 12.05
Property Sub-Type Single Family Residence
Source actris
Property Description
Just minutes from the heart of Fredericksburg yet worlds away in privacy, this 12.08± acre estate is a rare blend of Hill Country beauty, exquisite design, and modern convenience. The 3,912± SF residence has been fully remodeled with impeccable attention to detail, creating a home that is both elegant and inviting. From the copper-lined ceiling in the entry and rich stone wall accents to the warm textures of grasscloth wallpaper, every space reflects thoughtful craftsmanship.
The gourmet kitchen is a chef's dream, featuring Wolf and Sub-Zero appliances and stylish finishes perfect for entertaining. The home offers 3 spacious bedrooms, 3 luxurious baths, and an additional flex space that could function as a 4th bedroom, game room, or den.
Outdoor living is equally impressive — a tranquil patio with a stone fireplace and cascading tiered water feature invites long evenings of relaxation. The land itself provides a serene backdrop with mature trees, a natural spring, and ag-exempt status, while reasonable restrictions allow for hunting.
Considerable infrastructure investments add to the property's appeal, including an 1,800 SF shop/barn, two Generac generators, three propane tanks, and a fully paved driveway system. Every element has been designed with care and quality in mind. Beautifully maintained and undeniably special, this estate is a Fredericksburg treasure waiting to be discovered.
Location
State TX
County Gillespie
Rooms
Main Level Bedrooms 2
Interior
Interior Features High Ceilings, Quartz Counters, Crown Molding, Entrance Foyer, Kitchen Island, Pantry, Primary Bedroom on Main, Recessed Lighting, Soaking Tub, Walk-In Closet(s)
Heating Central
Cooling Central Air
Flooring Concrete, Tile, Wood
Fireplaces Number 1
Fireplaces Type Outside
Fireplace No
Appliance Built-In Oven(s), Built-In Range, Built-In Refrigerator, Dishwasher, Ice Maker, Double Oven, Refrigerator
Exterior
Exterior Feature Private Yard
Garage Spaces 2.0
Fence Back Yard, Full
Pool None
Community Features Gated
Utilities Available Electricity Connected, Propane
Waterfront Description Dry/Seasonal
View Trees/Woods
Roof Type Asbestos Shingle
Porch Covered, Rear Porch
Total Parking Spaces 4
Private Pool No
Building
Lot Description Back Yard, Native Plants, Private, Private Maintained Road, Many Trees
Faces Northwest
Foundation Slab
Sewer Septic Tank
Water Well
Level or Stories One and One Half
Structure Type Stone,Stucco
New Construction No
Schools
Elementary Schools Fredericksburg
Middle Schools Fredericksburg
High Schools Fredericksburg (Fredericksburg Isd)
School District Fredericksburg Isd
Others
HOA Fee Include Common Area Maintenance
Special Listing Condition Standard

Jill Powell
Advisor, REALTOR®, TRRS, Certified Residential Appraiser | License ID: 754678





