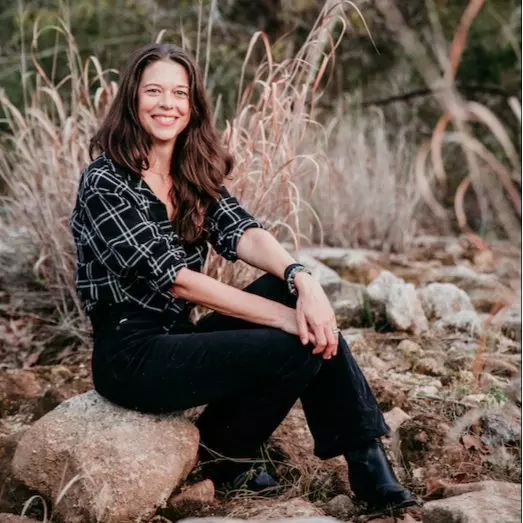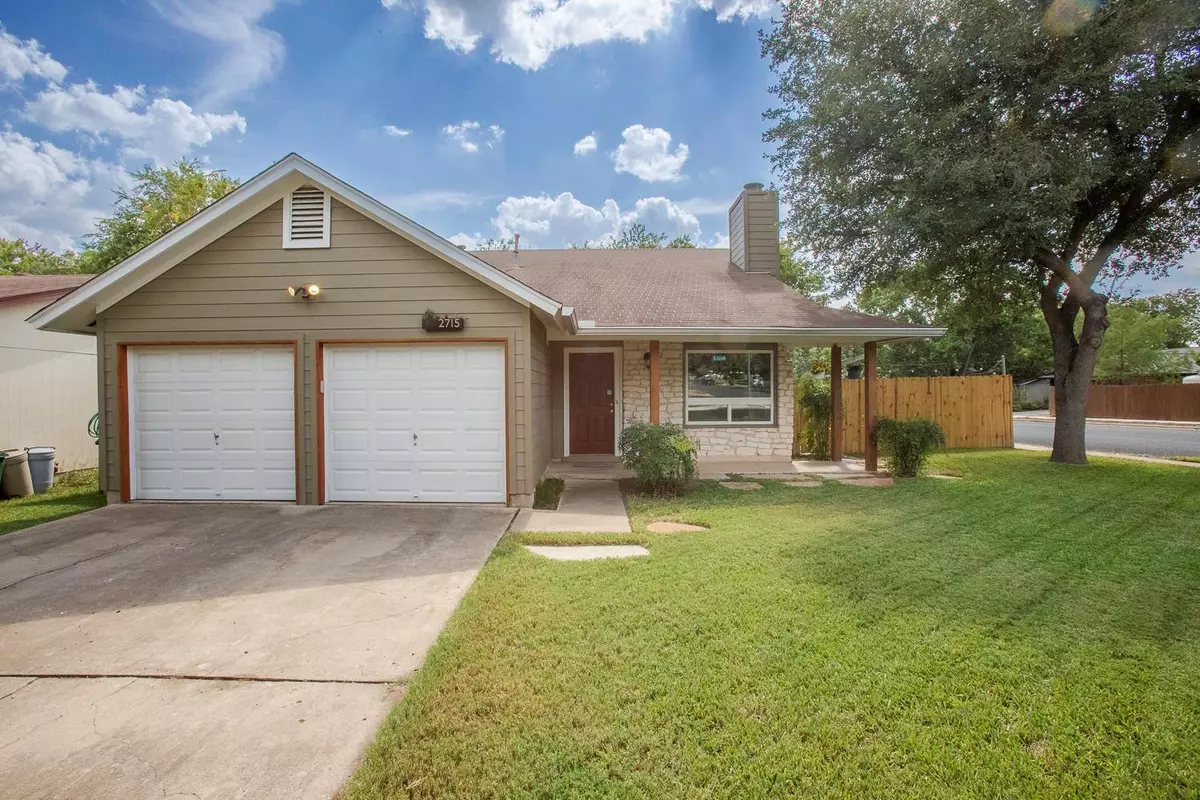
2715 Wilcrest DR Austin, TX 78748
3 Beds
2 Baths
1,214 SqFt
UPDATED:
Key Details
Property Type Single Family Home
Sub Type Single Family Residence
Listing Status Active
Purchase Type For Sale
Square Footage 1,214 sqft
Price per Sqft $350
Subdivision Pheasant Run Sec 01
MLS Listing ID 8689823
Bedrooms 3
Full Baths 2
HOA Y/N No
Year Built 1982
Annual Tax Amount $5,451
Tax Year 2024
Lot Size 6,621 Sqft
Acres 0.152
Property Sub-Type Single Family Residence
Source actris
Property Description
Set on a spacious corner lot with a fresh fence and lush St. Augustine grass, this home is designed to be enjoyed inside and out. The backyard steals the show, offering a deck for evening cookouts, a firepit for gathering with friends, and plenty of green space to stretch out under the Texas sky.
Inside and out, the owners have invested in meaningful updates. Recent highlights include a 2021 HVAC system with 2024 ducts, vents, and blown insulation, as well as a 2023 water heater. Both spare rooms feature plush carpet installed in 2024 with premium, pet- and water-resistant padding. Additional tech upgrades add modern convenience: two WiFi-enabled garage door openers and an EV charging outlet, both added in 2023. The home is also equipped with durable Hardie siding, vinyl windows, and 6” gutters (all from 2017)—long-lasting improvements that offer peace of mind.
The location is another standout: Tucked into a quiet neighborhood, you're minutes from MoPac and I-35 for an easy commute to downtown Austin, yet surrounded by highly sought local eateries and shopping. Just down the road are the trails and green spaces of Mary Moore Searight Metro Park, perfect for hiking, disc golf, or walking the dog. You'll love the proximity to hotspots like the South Austin Beer Garden, Moontower Saloon, and cafe favorites like Evangeline and The Local.
Perfectly situated and move-in ready, 2715 Wilcrest is the perfect place for your next chapter.
Location
State TX
County Travis
Rooms
Main Level Bedrooms 3
Interior
Interior Features Ceiling Fan(s), Open Floorplan, Primary Bedroom on Main, Recessed Lighting, Walk-In Closet(s)
Heating Central, Natural Gas
Cooling Central Air, Electric
Flooring Carpet, Tile
Fireplaces Number 1
Fireplaces Type Gas Starter, Living Room, Wood Burning
Fireplace No
Appliance Dishwasher, Disposal, Microwave, Double Oven, Free-Standing Gas Range, Stainless Steel Appliance(s), Water Heater
Exterior
Exterior Feature Gutters Full, Private Yard
Garage Spaces 2.0
Fence Back Yard, Privacy, Wood
Pool None
Community Features None
Utilities Available Electricity Connected, High Speed Internet, Natural Gas Connected, Sewer Connected, Water Connected
Waterfront Description None
View None
Roof Type Composition,Shingle
Porch Covered, Deck, Patio
Total Parking Spaces 4
Private Pool No
Building
Lot Description Back Yard, Corner Lot, Curbs, Front Yard, Level, Trees-Medium (20 Ft - 40 Ft)
Faces Northeast
Foundation Slab
Sewer Public Sewer
Water Public
Level or Stories One
Structure Type HardiPlank Type,Stone
New Construction No
Schools
Elementary Schools Cowan
Middle Schools Bailey
High Schools Akins
School District Austin Isd
Others
Special Listing Condition Standard

Jill Powell
Advisor, REALTOR®, TRRS, Certified Residential Appraiser | License ID: 754678





