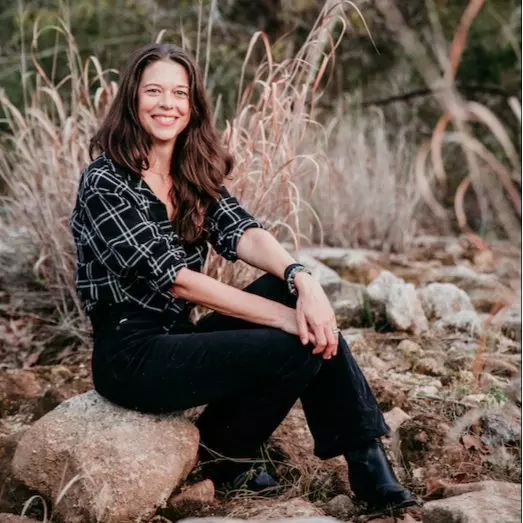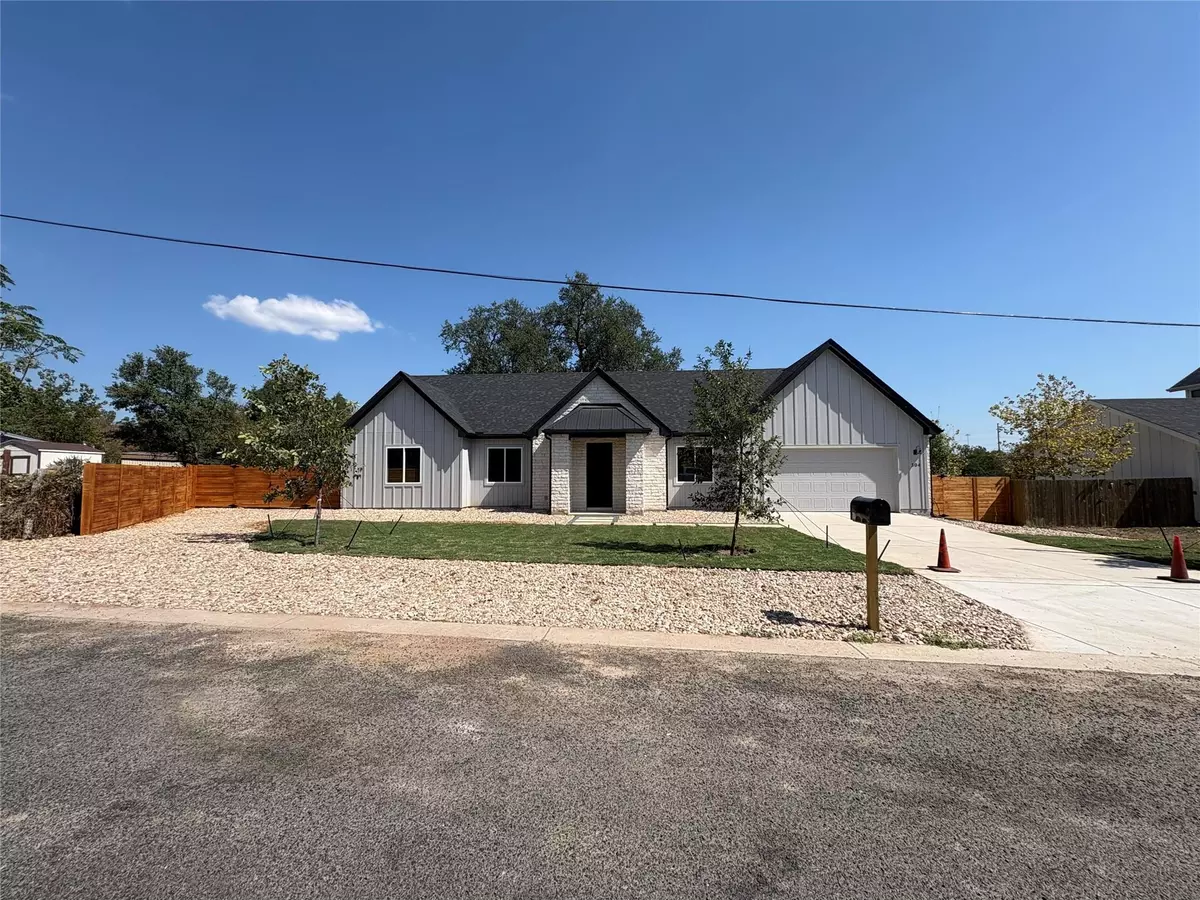
304 W Allen ST Kyle, TX 78610
3 Beds
2 Baths
1,578 SqFt
UPDATED:
Key Details
Property Type Single Family Home
Sub Type Single Family Residence
Listing Status Active
Purchase Type For Rent
Square Footage 1,578 sqft
Subdivision 300 West Allen Street
MLS Listing ID 7017004
Bedrooms 3
Full Baths 2
HOA Y/N No
Year Built 2025
Lot Size 8,450 Sqft
Acres 0.194
Property Sub-Type Single Family Residence
Source actris
Property Description
Location
State TX
County Hays
Rooms
Main Level Bedrooms 3
Interior
Interior Features Breakfast Bar, Ceiling Fan(s), High Ceilings, Quartz Counters
Cooling Ceiling Fan(s), Central Air
Flooring Tile, Vinyl
Fireplace No
Appliance Dishwasher, Disposal, Gas Range, Refrigerator, Stainless Steel Appliance(s), Tankless Water Heater
Exterior
Exterior Feature Gutters Full
Garage Spaces 2.0
Pool None
Community Features None
Utilities Available Electricity Connected, Natural Gas Connected, Sewer Connected, Water Connected
Roof Type Composition
Total Parking Spaces 4
Private Pool No
Building
Lot Description Back Yard, Landscaped
Faces South
Foundation Slab
Sewer Public Sewer
Level or Stories One
Structure Type Frame,Masonry – All Sides
New Construction No
Schools
Elementary Schools Kyle
Middle Schools Laura B Wallace
High Schools Jack C Hays
School District Haysconsisd
Others
Pets Allowed Dogs OK
Num of Pet 1
Pets Allowed Dogs OK

Jill Powell
Advisor, REALTOR®, TRRS, Certified Residential Appraiser | License ID: 754678





