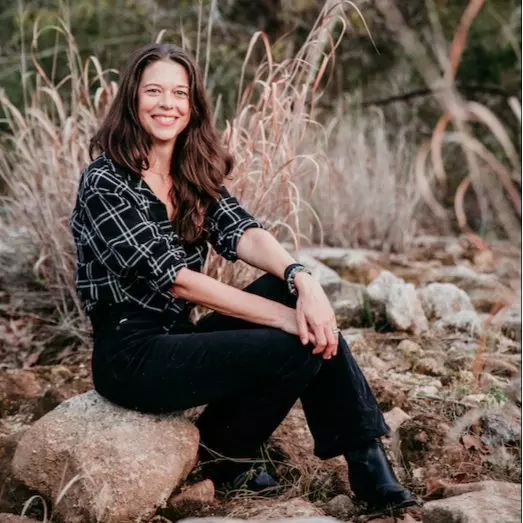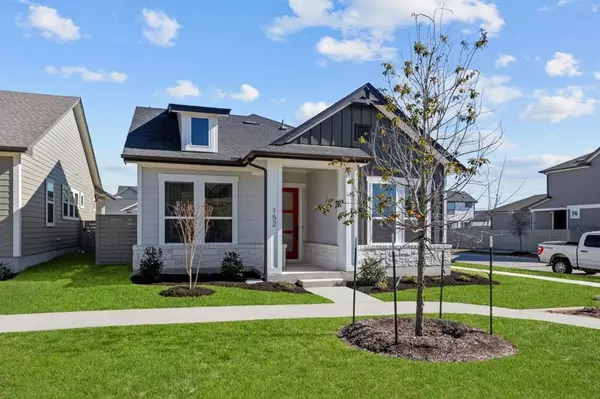
152 Weaver LN Bastrop, TX 78602
2 Beds
2 Baths
1,435 SqFt
Open House
Sat Oct 11, 1:00pm - 3:00pm
UPDATED:
Key Details
Property Type Single Family Home
Sub Type Single Family Residence
Listing Status Active
Purchase Type For Sale
Square Footage 1,435 sqft
Price per Sqft $243
Subdivision Adelton
MLS Listing ID 2759102
Bedrooms 2
Full Baths 2
HOA Fees $40/mo
HOA Y/N Yes
Year Built 2025
Tax Year 2024
Lot Size 5,662 Sqft
Acres 0.13
Lot Dimensions 40 X 115
Property Sub-Type Single Family Residence
Source actris
Property Description
Gourmet Chef's kitchen: extended ceiling-height cabinetry, under-cabinet lighting, 36 inch cooktop, double oven, and GE appliances
Designer finishes: upgraded fireplace & media wall, accent lighting, Luxe Italian-inspired tile & stoneware in bathrooms, 8-foot doors, ceiling fans in every room, and designer-selected hardware unify the home in a refined aesthetic.
Flexible layout: 2 bedrooms + private study with custom bookshelves (or optional 3rd bedroom)
Low-maintenance lot with HOA-maintained courtyard out the front door
Community features: 50+ acres of parks and trails, 3,000+ trees, future amenity center with pool, pavilion, beer-garden patio, playground, and sports courts
Prime location: minutes to downtown Bastrop, easy access to Austin, Tesla, and SpaceX
A rare opportunity to own a high-end, move-in-ready David Weekley home in one of Bastrop's most sought-after communities.
Location
State TX
County Bastrop
Rooms
Main Level Bedrooms 2
Interior
Interior Features Bookcases, Ceiling Fan(s), High Ceilings, Tray Ceiling(s), Double Vanity, Kitchen Island, Open Floorplan, Pantry, Primary Bedroom on Main, Recessed Lighting, Soaking Tub, Walk-In Closet(s)
Heating Central, ENERGY STAR Qualified Equipment, Fireplace(s)
Cooling Ceiling Fan(s), Central Air, Electric, ENERGY STAR Qualified Equipment
Flooring Carpet, Tile, Vinyl
Fireplaces Number 1
Fireplaces Type Family Room
Fireplace No
Appliance Built-In Gas Oven, Convection Oven, Cooktop, Dishwasher, Disposal, ENERGY STAR Qualified Water Heater, Microwave, Oven, Double Oven, Refrigerator, Washer/Dryer, Tankless Water Heater
Exterior
Exterior Feature Gutters Full, Lighting, Pest Tubes in Walls
Garage Spaces 2.0
Fence Fenced, Wood
Pool None
Community Features Clubhouse, Cluster Mailbox, Common Grounds, Curbs, On-Site Retail, Park, Picnic Area, Planned Social Activities, Playground, Pool, Property Manager On-Site, Restaurant, Sidewalks, Sport Court(s)/Facility, Street Lights, Underground Utilities, Trail(s)
Utilities Available Cable Available, Electricity Available, High Speed Internet, Natural Gas Available, Phone Available, Sewer Available, Underground Utilities, Water Available
Waterfront Description None
View Neighborhood
Roof Type Composition
Porch Covered, Porch, Rear Porch
Total Parking Spaces 4
Private Pool No
Building
Lot Description Alley, Back Yard, Corner Lot, Front Yard, Landscaped, Native Plants, Sprinkler - Automatic, Sprinklers In Rear, Sprinklers In Front, Sprinkler - Rain Sensor, Trees-Small (Under 20 Ft)
Faces West
Foundation Slab
Sewer MUD
Water MUD
Level or Stories One
Structure Type Frame,HardiPlank Type,Blown-In Insulation,Masonry – Partial,Radiant Barrier,Board & Batten Siding,Stone
New Construction Yes
Schools
Elementary Schools Adelton
Middle Schools Bastrop
High Schools Bastrop
School District Bastrop Isd
Others
HOA Fee Include Common Area Maintenance
Special Listing Condition Standard
Virtual Tour https://www.zillow.com/view-imx/985d6cf4-aec2-4996-b81f-c2df8f4f756a?initialViewType=pano&utm_source=dashboard

Jill Powell
Advisor, REALTOR®, TRRS, Certified Residential Appraiser | License ID: 754678





