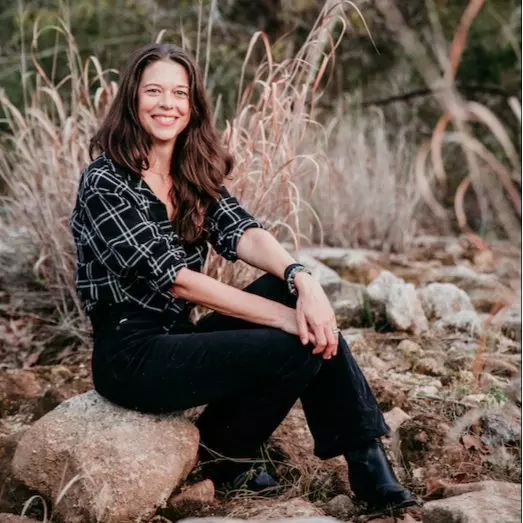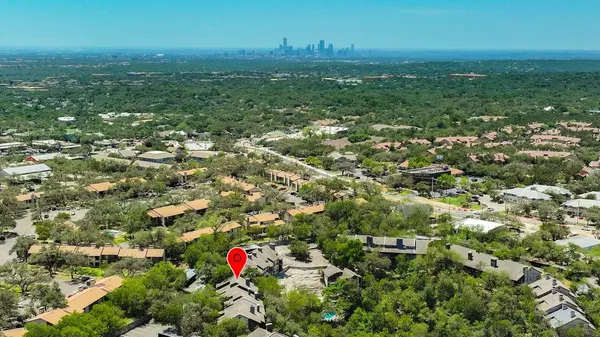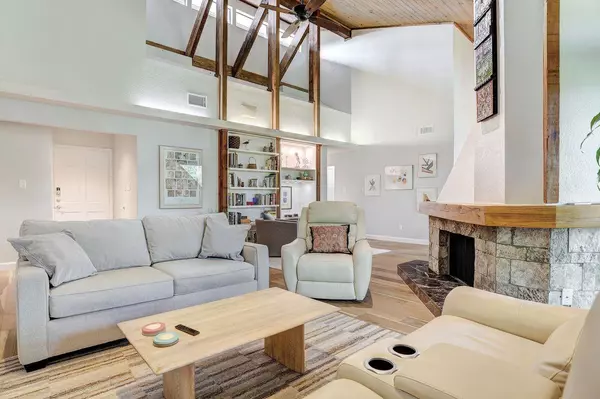
8200 Neely DR #223 Austin, TX 78759
2 Beds
2 Baths
1,512 SqFt
UPDATED:
Key Details
Property Type Condo
Sub Type Condominium
Listing Status Active
Purchase Type For Sale
Square Footage 1,512 sqft
Price per Sqft $316
Subdivision Neelys Canyon Condo Amd
MLS Listing ID 8996329
Style 1st Floor Entry,Single level Floor Plan,Entry Steps,Neighbor Below
Bedrooms 2
Full Baths 2
HOA Fees $779/mo
HOA Y/N Yes
Year Built 1982
Annual Tax Amount $4,314
Tax Year 2021
Lot Size 7,840 Sqft
Acres 0.18
Property Sub-Type Condominium
Source actris
Property Description
The kitchen is a showcase of craftsmanship with rich teak cabinetry, Italian marble countertops, and matching teak flooring. A glass-enclosed dining area offers an inviting setting for elegant evening meals or sunlit brunches, surrounded by views of the serene natural landscape.
Art lovers will appreciate the thoughtfully designed nooks and wall space perfect for showcasing collections. The spacious primary suite is a peaceful retreat, featuring a luxurious spa-style bath with a deep soaking tub, separate shower, Italian marble accents, and gleaming polished brass sinks. The second bedroom includes a stylishly remodeled en-suite bath with a walk-in shower.
Enjoy your morning coffee or evening wine on the covered patio overlooking the canyon on 24 private acres, complete with automated shades for comfort and privacy. Additional highlights include white oak wood flooring, a replaced HVAC system, a newer water heater, dishwasher, refrigerator, microwave, Jenn Air range, and Anderson French Doors. Enjoy the bi-level pools nestled at the base of the dramatic limestone outcropping in the center of the community, with an adjacent clubhouse available for owners. Two covered parking spaces.
With convenient access to The Arboretum, The Domain, and downtown Austin, this is an unmatched opportunity to own a rare and beautiful home in one of Northwest Austin's most desirable communities.
Unique. Beautiful. Rare. Welcome to Neely's Canyon.
Location
State TX
County Travis
Rooms
Main Level Bedrooms 2
Interior
Interior Features Bookcases, Breakfast Bar, Built-in Features, Ceiling Fan(s), Beamed Ceilings, Cathedral Ceiling(s), Natural Woodwork, No Interior Steps, Primary Bedroom on Main, Soaking Tub, Storage, Two Primary Closets, Walk-In Closet(s)
Heating Central, Electric, Fireplace(s), Wood
Cooling Ceiling Fan(s), Central Air, Electric, Heat Pump
Flooring Carpet, Tile, Wood
Fireplaces Number 1
Fireplaces Type Living Room, Wood Burning
Fireplace No
Appliance Built-In Refrigerator, Dishwasher, Disposal, Electric Range, Exhaust Fan, Microwave, RNGHD
Exterior
Exterior Feature None
Garage Spaces 2.0
Fence None
Pool In Ground, Outdoor Pool
Community Features Clubhouse, Cluster Mailbox, Pool
Utilities Available Electricity Connected, Natural Gas Not Available, Sewer Connected, Water Available
Waterfront Description None
View Canyon
Roof Type Tile
Porch Awning(s), Covered, Deck, Front Porch
Total Parking Spaces 2
Private Pool Yes
Building
Lot Description Landscaped, Many Trees
Faces East
Foundation Slab
Sewer Public Sewer
Water See Remarks
Level or Stories One
Structure Type Cedar,Stone
New Construction No
Schools
Elementary Schools Hill
Middle Schools Murchison
High Schools Anderson
School District Austin Isd
Others
HOA Fee Include Common Area Maintenance,Insurance,Maintenance Grounds,Trash,Water
Special Listing Condition See Remarks

Jill Powell
Advisor, REALTOR®, TRRS, Certified Residential Appraiser | License ID: 754678





