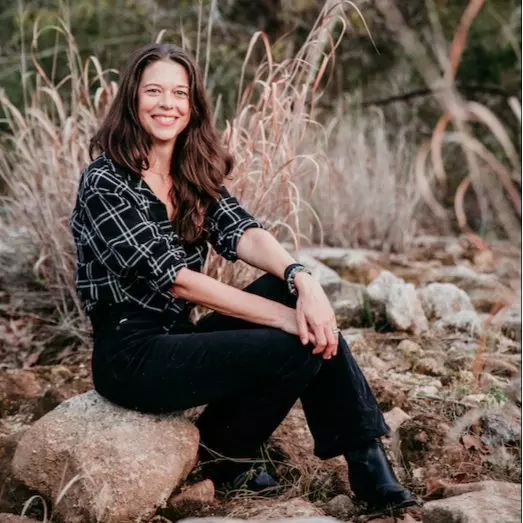
17418 Gabbro DR Pflugerville, TX 78660
4 Beds
2.5 Baths
2,387 SqFt
UPDATED:
Key Details
Property Type Single Family Home
Sub Type Single Family Residence
Listing Status Active
Purchase Type For Sale
Square Footage 2,387 sqft
Price per Sqft $175
Subdivision Verona Sec 1
MLS Listing ID 3234630
Bedrooms 4
Full Baths 2
Half Baths 1
HOA Fees $116/qua
HOA Y/N Yes
Year Built 2019
Annual Tax Amount $10,358
Tax Year 2025
Lot Size 6,346 Sqft
Acres 0.1457
Property Sub-Type Single Family Residence
Source actris
Property Description
Step inside to find a flexible front space—ideal as a home office, formal dining, or second living area. The primary suite is located on the first floor and features brand-new carpet, while the rest of the main floor shines with upgraded luxury vinyl plank flooring.
Upstairs offers a thoughtful layout with three secondary bedrooms, a full bath, a loft, and a media room pre-wired for surround sound—perfect for family movie nights or hosting friends.
With modern updates, energy-efficient construction, and an unbeatable location, this Verona home is move-in ready and waiting for its next chapter.
Location
State TX
County Travis
Rooms
Main Level Bedrooms 1
Interior
Interior Features Ceiling Fan(s), High Ceilings, Granite Counters, Double Vanity, High Speed Internet, Multiple Dining Areas, Multiple Living Areas, Open Floorplan, Pantry, Primary Bedroom on Main, Walk-In Closet(s)
Heating Central
Cooling Ceiling Fan(s), Central Air
Flooring Carpet, Tile, Vinyl
Fireplace No
Appliance Dishwasher, Disposal, Electric Range, ENERGY STAR Qualified Appliances, Microwave, Stainless Steel Appliance(s), Electric Water Heater, Water Softener
Exterior
Exterior Feature Rain Gutters, Pest Tubes in Walls
Garage Spaces 2.0
Fence Wood
Pool None
Community Features Curbs, High Speed Internet, Playground, Pool, Sidewalks
Utilities Available Electricity Connected, High Speed Internet, Sewer Connected, Water Connected
Waterfront Description None
View Neighborhood, Park/Greenbelt
Roof Type Composition
Porch Covered, Front Porch, Rear Porch
Total Parking Spaces 6
Private Pool No
Building
Lot Description Greenbelt, Back Yard, Curbs, Front Yard, Interior Lot, Trees-Small (Under 20 Ft)
Faces Southwest
Foundation Slab
Sewer Public Sewer
Water Public
Level or Stories Two
Structure Type HardiPlank Type,Spray Foam Insulation,Stone,Stucco
New Construction No
Schools
Elementary Schools Carpenter Elementary School
Middle Schools Cele
High Schools Weiss
School District Pflugerville Isd
Others
HOA Fee Include Common Area Maintenance
Special Listing Condition Standard

Jill Powell
Advisor, REALTOR®, TRRS, Certified Residential Appraiser | License ID: 754678





