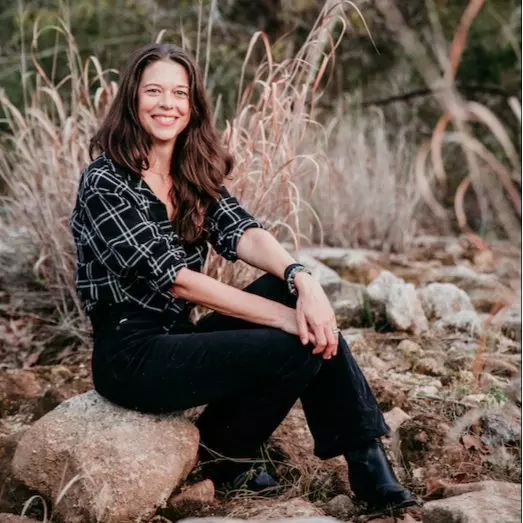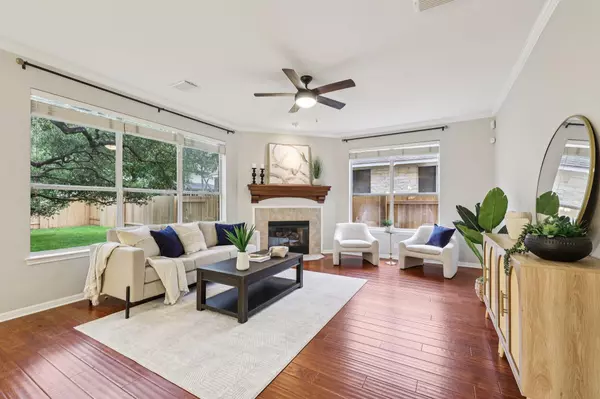
10113 Cassandra DR Austin, TX 78717
4 Beds
2.5 Baths
2,956 SqFt
UPDATED:
Key Details
Property Type Single Family Home
Sub Type Single Family Residence
Listing Status Active
Purchase Type For Rent
Square Footage 2,956 sqft
Subdivision Davis Spring Sec 03-B
MLS Listing ID 2199578
Style 1st Floor Entry,Low Rise (1-3 Stories)
Bedrooms 4
Full Baths 2
Half Baths 1
HOA Y/N Yes
Year Built 1998
Lot Size 6,647 Sqft
Acres 0.1526
Property Sub-Type Single Family Residence
Source actris
Property Description
weekend entertaining. Step inside to find a bright, airy layout filled with natural light, thanks to oversized windows.
Multiple living and dining areas provide flexibility for everyday comfort and special occasions. Wood floors throughout
the home, both upstairs and downstairs, create a seamless flow and a warm, cohesive ambiance. Whether you're
hosting friends or enjoying a cozy evening in, there's plenty of room to relax and connect. The open-concept kitchen is
equipped with abundant cabinetry, a center island, and easy flow into the spacious family room—making it the true
heart of the home. Upstairs, the expansive primary suite offers a sense of calm and comfort, a large walk-in closet,
and a private bath featuring a soaking tub, separate shower, and dual vanities. Three additional bedrooms offer
generous space for family, guests, or creative uses. Step outside and you'll find a private, tree-shaded backyard oasis
—complete with an extended deck that's perfect for grilling, dining, or simply unwinding beneath the Texas sky. Living
in Davis Spring means more than just a beautiful home—it's a connected, active lifestyle. Enjoy neighborhood
amenities including a community pool, tennis courts, basketball court, playground, and park. This home checks every
box for space, setting, and convenience. Call today to schedule your private showing. Also available for sale with MLS # 7311497.
Location
State TX
County Williamson
Interior
Interior Features Ceiling Fan(s), Vaulted Ceiling(s), Chandelier, Granite Counters, Crown Molding, Double Vanity, Interior Steps, Kitchen Island, Multiple Dining Areas, Multiple Living Areas, Open Floorplan, Recessed Lighting, Walk-In Closet(s)
Heating Central
Cooling Central Air
Flooring Tile, Wood
Fireplaces Number 1
Fireplaces Type Glass Doors, Living Room
Fireplace No
Appliance Dishwasher, Disposal, Gas Range, Microwave, Range
Exterior
Exterior Feature Playground
Garage Spaces 2.0
Fence Fenced, Privacy, Wood
Pool None
Community Features Park, Playground, Pool, Sport Court(s)/Facility, Tennis Court(s)
Utilities Available Electricity Available, Sewer Available, Water Available
Waterfront Description None
View Neighborhood
Roof Type Composition
Porch Deck, Patio
Total Parking Spaces 4
Private Pool No
Building
Lot Description Trees-Moderate
Faces North
Foundation Slab
Sewer Public Sewer
Water Public
Level or Stories Two
Structure Type Brick Veneer,Masonry – All Sides
New Construction No
Schools
Elementary Schools Elsa England
Middle Schools Cedar Valley
High Schools Mcneil
School District Round Rock Isd
Others
Pets Allowed Negotiable
Num of Pet 2
Pets Allowed Negotiable
Virtual Tour https://www.zillow.com/view-imx/add31ecb-7e0f-47ff-8c0a-1b0ab92f1bbe?initialViewType=pano

Jill Powell
Advisor, REALTOR®, TRRS, Certified Residential Appraiser | License ID: 754678





