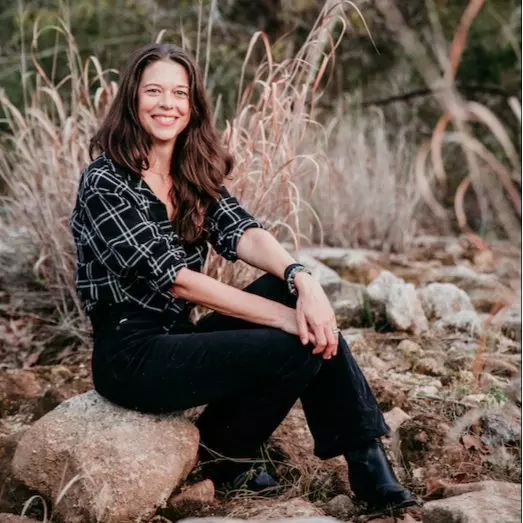
503 Sherwood DR Victoria, TX 77901
3 Beds
2 Baths
1,750 SqFt
UPDATED:
Key Details
Property Type Single Family Home
Sub Type Single Family Residence
Listing Status Active
Purchase Type For Sale
Square Footage 1,750 sqft
Price per Sqft $128
Subdivision Tanglewood V
MLS Listing ID 593964
Style Traditional
Bedrooms 3
Full Baths 2
Construction Status Resale
HOA Y/N No
Year Built 1977
Lot Size 10,842 Sqft
Acres 0.2489
Property Sub-Type Single Family Residence
Property Description
Location
State TX
County Victoria
Interior
Interior Features All Bedrooms Down, Ceiling Fan(s), Dining Area, Separate/Formal Dining Room, Home Office, Primary Downstairs, Multiple Living Areas, Main Level Primary, Open Floorplan, Pull Down Attic Stairs, Vanity, Breakfast Bar, Kitchen/Family Room Combo, Pantry
Cooling 1 Unit
Flooring Vinyl
Fireplaces Type Wood Burning
Fireplace Yes
Appliance Dishwasher, Electric Range, Oven, Refrigerator, Water Heater
Laundry Inside, Laundry in Utility Room, Main Level, Laundry Room
Exterior
Exterior Feature Covered Patio, Patio, Rain Gutters, Storage
Garage Spaces 2.0
Carport Spaces 1
Garage Description 2.0
Fence Back Yard, Privacy, Wood
Pool Community, In Ground, Outdoor Pool
Community Features Clubhouse, Trails/Paths, Community Pool
View Y/N No
Water Access Desc Not Connected (at lot),Public
View None
Roof Type Composition,Shingle
Porch Covered, Patio
Building
Story 1
Entry Level One
Foundation Slab
Sewer Not Connected (at lot), Public Sewer
Water Not Connected (at lot), Public
Architectural Style Traditional
Level or Stories One
Additional Building Storage
Construction Status Resale
Schools
School District Victoria Isd
Others
Tax ID 61742
Acceptable Financing Cash, Conventional, FHA, VA Loan
Listing Terms Cash, Conventional, FHA, VA Loan


Jill Powell
Advisor, REALTOR®, TRRS, Certified Residential Appraiser | License ID: 754678





