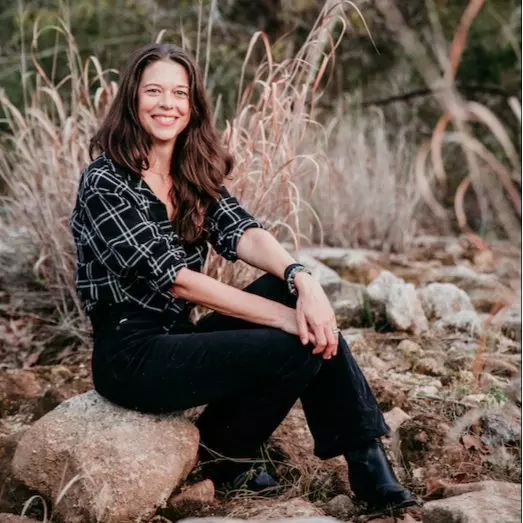
1504 Desert Sun Horseshoe Bay, TX 78657
3 Beds
3.5 Baths
3,742 SqFt
UPDATED:
Key Details
Property Type Single Family Home
Sub Type Single Family Residence
Listing Status Active
Purchase Type For Sale
Square Footage 3,742 sqft
Price per Sqft $364
Subdivision Horseshoe Bay West
MLS Listing ID 4835768
Bedrooms 3
Full Baths 3
Half Baths 1
HOA Fees $866/ann
HOA Y/N Yes
Year Built 2022
Annual Tax Amount $15,681
Tax Year 2025
Lot Size 0.283 Acres
Acres 0.2828
Property Sub-Type Single Family Residence
Source actris
Property Description
Location
State TX
County Llano
Rooms
Main Level Bedrooms 1
Interior
Interior Features Bar, Granite Counters, Kitchen Island, Multiple Living Areas, Murphy Bed, Pantry, Primary Bedroom on Main, Soaking Tub, Track Lighting, Walk-In Closet(s)
Heating Central
Cooling Central Air
Flooring See Remarks, Carpet, Tile, Wood
Fireplaces Number 2
Fireplaces Type Den, Electric, Living Room, Stone
Fireplace No
Appliance Bar Fridge, Cooktop, Dishwasher, Disposal, Electric Cooktop, Electric Oven, Double Oven, Refrigerator, Stainless Steel Appliance(s)
Exterior
Exterior Feature Balcony, Gas Grill, Gutters Full, Outdoor Grill
Garage Spaces 3.0
Fence Back Yard, Fenced, Gate
Pool See Remarks
Community Features See Remarks, Golf
Utilities Available Electricity Connected, Sewer Connected, Water Connected
Waterfront Description None
View Golf Course, Hill Country, Panoramic
Roof Type Metal
Porch See Remarks, Covered, Deck, Patio
Total Parking Spaces 7
Private Pool No
Building
Lot Description Cul-De-Sac, Landscaped, Backs To Golf Course, Sprinkler - Automatic, Views
Faces East
Foundation Slab
Sewer Public Sewer
Water Public
Level or Stories Two
Structure Type Brick,Spray Foam Insulation,Stucco
New Construction No
Schools
Elementary Schools Packsaddle
Middle Schools Llano
High Schools Llano
School District Llano Isd
Others
HOA Fee Include Common Area Maintenance
Special Listing Condition Standard
Virtual Tour https://www.tourfactory.com/3226698

Jill Powell
Advisor, REALTOR®, TRRS, Certified Residential Appraiser | License ID: 754678





