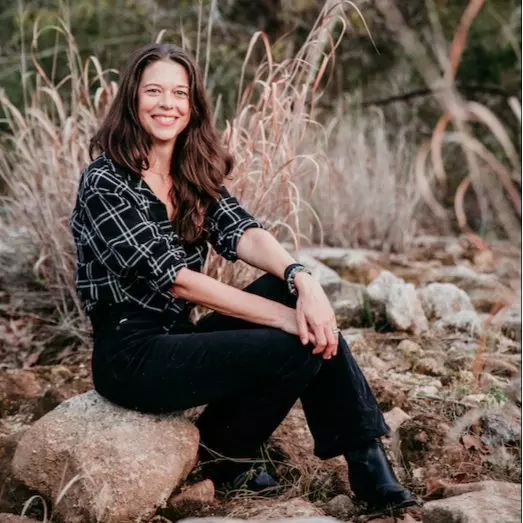
9308 Travertine CV Austin, TX 78735
5 Beds
3.5 Baths
5,656 SqFt
Open House
Sun Nov 23, 1:00pm - 3:00pm
UPDATED:
Key Details
Property Type Single Family Home
Sub Type Single Family Residence
Listing Status Active
Purchase Type For Sale
Square Footage 5,656 sqft
Price per Sqft $388
Subdivision Barton Creek Abc West Ph 02
MLS Listing ID 9847349
Bedrooms 5
Full Baths 3
Half Baths 1
HOA Fees $375/qua
HOA Y/N Yes
Year Built 2006
Annual Tax Amount $35,815
Tax Year 2025
Lot Size 0.260 Acres
Acres 0.2598
Property Sub-Type Single Family Residence
Source actris
Property Description
The chef's kitchen features granite countertops, a large sit-up island, Sub-Zero–style refrigerator, beverage fridge, ice maker, wine fridge, warming drawer, double sinks, extra oven, and a professional 6-burner gas range with griddle. Open to the family room with cut-stone fireplace and marble accents, the kitchen is perfect for gathering. The formal living room flows seamlessly to a covered patio overlooking the resort-style backyard.
The main-level primary suite offers wood flooring, a private porch entry, a serene bath with Jacuzzi tub, walk-in shower, dual vanities, abundant custom cabinetry, and an oversized walk-in closet with custom built-ins. A large utility room with sink, cabinetry and room for a refrigerator , mudroom off the two-car garage, and an additional single-car garage provide convenience and storage.
Upstairs offers flexible living: three additional bedrooms with two offices, or four bedrooms with one office. One bedroom has an ensuite bath, while the second shared bathroom features double sinks. The upper level also includes a game/media room, billiard room, and enclosed conditioned patio ideal for fitness or hobbies, plus a covered balcony overlooking the courtyard.
The backyard is a private retreat with a pool, negative edge, rock water feature, grotto, outdoor kitchen, built-in fire pit, and lush fenced landscaping offering almost complete privacy. Multiple covered patios create perfect spaces for entertaining and relaxation.
This home includes a mandatory Omni Barton Creek Country Club membership and is just minutes from dining, shopping, entertainment, and downtown Austin.
Location
State TX
County Travis
Rooms
Main Level Bedrooms 1
Interior
Interior Features Breakfast Bar, Built-in Features, Ceiling Fan(s), Cathedral Ceiling(s), Ceiling-High, Granite Counters, Crown Molding, Double Vanity, Entrance Foyer, Interior Steps, Kitchen Island, Multiple Dining Areas, Multiple Living Areas, Open Floorplan, Primary Bedroom on Main, Recessed Lighting, Walk-In Closet(s)
Heating Central, Natural Gas
Cooling Central Air
Flooring Carpet, Tile, Wood
Fireplaces Number 1
Fireplaces Type Family Room, Gas Log
Fireplace No
Appliance Built-In Gas Range, Built-In Oven(s), Built-In Refrigerator, Convection Oven, Dishwasher, Disposal, Exhaust Fan, Gas Range, Ice Maker, Microwave, Electric Oven, Double Oven, Stainless Steel Appliance(s), Water Heater
Exterior
Exterior Feature Gutters Full, Private Yard
Garage Spaces 3.0
Fence Wrought Iron
Pool In Ground
Community Features Clubhouse, Fitness Center, Game/Rec Rm, Gated, Golf, Pool, Sauna, Tennis Court(s), Underground Utilities, Trail(s)
Utilities Available Electricity Available, Natural Gas Available
Waterfront Description None
View Hill Country
Roof Type Asphalt,Shingle
Porch Covered, Front Porch, Patio, Rear Porch
Total Parking Spaces 3
Private Pool Yes
Building
Lot Description Cul-De-Sac, Landscaped, Level, Near Golf Course, Private Maintained Road, Sprinkler - Automatic, Trees-Medium (20 Ft - 40 Ft), Waterfall
Faces South
Foundation Slab
Sewer MUD, Public Sewer
Water MUD
Level or Stories Two
Structure Type Masonry – All Sides
New Construction No
Schools
Elementary Schools Oak Hill
Middle Schools O Henry
High Schools Austin
School District Austin Isd
Others
HOA Fee Include Common Area Maintenance
Special Listing Condition Standard
Virtual Tour https://sites.jpmrealestatephotography.com/9308travertinecove/?ax=dmFsaWQ9MTc1OTQyMzA3MyZuaWQ9MjE1NDg1NDg2

Jill Powell
Advisor, REALTOR®, TRRS, Certified Residential Appraiser | License ID: 754678





