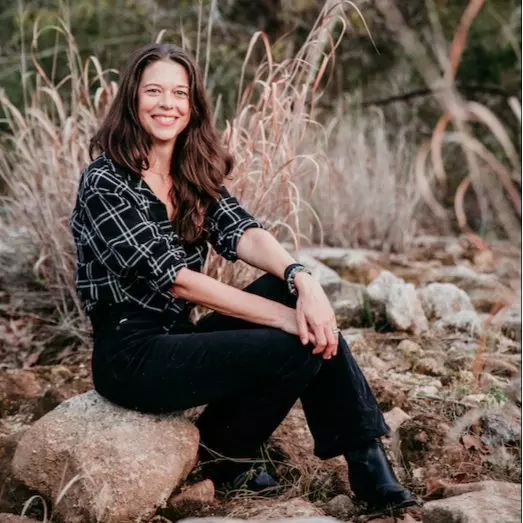
229 Rieti PKWY Liberty Hill, TX 78642
5 Beds
4.5 Baths
3,827 SqFt
Open House
Sat Oct 18, 1:00pm - 3:00pm
UPDATED:
Key Details
Property Type Single Family Home
Sub Type Single Family Residence
Listing Status Active
Purchase Type For Sale
Square Footage 3,827 sqft
Price per Sqft $188
Subdivision Santa Rita Ranch South Sec 9A
MLS Listing ID 6412113
Style 1st Floor Entry
Bedrooms 5
Full Baths 4
Half Baths 1
HOA Fees $106/mo
HOA Y/N Yes
Year Built 2020
Annual Tax Amount $16,148
Tax Year 2025
Lot Size 7,518 Sqft
Acres 0.1726
Lot Dimensions 60x125
Property Sub-Type Single Family Residence
Source actris
Property Description
Elegant crown molding, high ceilings, and abundant natural light create a warm, sophisticated atmosphere throughout. The gourmet kitchen opens seamlessly to the dining and family rooms—perfect for entertaining—with premium finishes, ample cabinetry, and a spacious island that invites gathering.
Upstairs, you'll find a large game room and dedicated media room, ideal for family movie nights or hosting guests. A private home office provides a quiet retreat for remote work or study.
The luxurious primary suite features a spa-inspired ensuite bath with a soaking tub, separate shower, and a generous walk-in closet. Secondary bedrooms are well-sized and offer flexibility for guests, hobbies, or a growing family.
Outside, enjoy a covered patio perfect for relaxing or dining al fresco while taking in the community's peaceful surroundings.
Location
State TX
County Williamson
Rooms
Main Level Bedrooms 2
Interior
Interior Features Coffered Ceiling(s), Ceiling-High, Vaulted Ceiling(s), Crown Molding, Kitchen Island, Multiple Dining Areas, Multiple Living Areas, Pantry, Primary Bedroom on Main, Recessed Lighting, Walk-In Closet(s), Wired for Sound
Heating Natural Gas
Cooling Ceiling Fan(s), Central Air
Flooring Carpet, Tile
Fireplaces Number 1
Fireplaces Type Family Room
Fireplace No
Appliance Cooktop, Dishwasher, Disposal, Gas Cooktop, Oven, Refrigerator
Exterior
Exterior Feature None
Garage Spaces 2.0
Fence Fenced, Wood
Pool None
Community Features Clubhouse, Cluster Mailbox, Park, Pool, Underground Utilities, Trail(s)
Utilities Available Underground Utilities
Waterfront Description None
View None
Roof Type Composition
Porch Covered, Patio
Total Parking Spaces 4
Private Pool No
Building
Lot Description Back Yard, Curbs, Front Yard
Faces South
Foundation Slab
Sewer MUD
Water Public
Level or Stories Two
Structure Type Brick Veneer,Stone Veneer
New Construction No
Schools
Elementary Schools Santa Rita
Middle Schools Santa Rita Middle
High Schools Legacy Ranch
School District Liberty Hill Isd
Others
HOA Fee Include Common Area Maintenance
Special Listing Condition Standard

Jill Powell
Advisor, REALTOR®, TRRS, Certified Residential Appraiser | License ID: 754678





