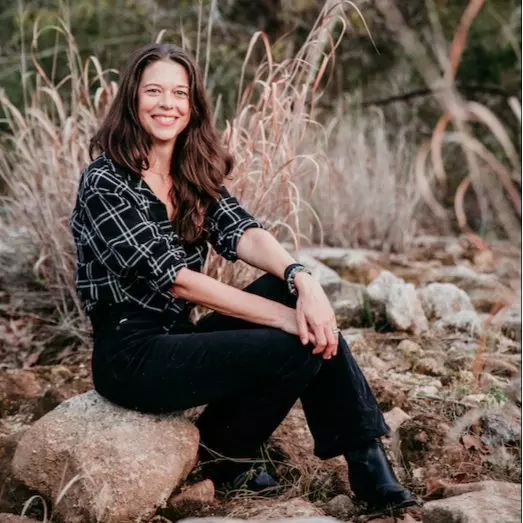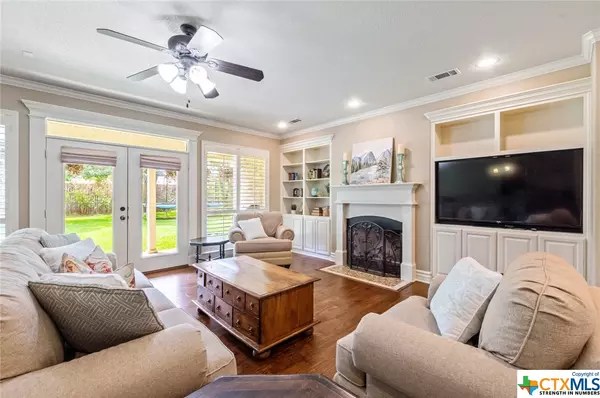$590,000
For more information regarding the value of a property, please contact us for a free consultation.
365 Green Park DR Belton, TX 76513
4 Beds
4 Baths
3,365 SqFt
Key Details
Property Type Single Family Home
Sub Type Single Family Residence
Listing Status Sold
Purchase Type For Sale
Square Footage 3,365 sqft
Price per Sqft $173
Subdivision Northcliffe Ph Viii
MLS Listing ID 443270
Sold Date 07/15/21
Style Craftsman,French,Garden Home,Hill Country,Ranch
Bedrooms 4
Full Baths 3
Half Baths 1
Construction Status Resale
HOA Fees $14/ann
HOA Y/N Yes
Year Built 2006
Lot Size 0.517 Acres
Acres 0.517
Property Sub-Type Single Family Residence
Property Description
Don't miss your opportunity to see this wonderful home near Lake Belton EXEMPT from city of Temple taxes (1.79 TAX RATE)! Nestled on a wooded 0.5 acre lot with mature trees and professional landscaping, the mass curb appeal draws you to the property. This large family home offers 4 bedrooms with 3.5 baths and two living areas. Upon entering you'll find the formal dining room, study, and open living room/kitchen/breakfast area with lots of natural light. The kitchen boasts custom cabinetry, granite countertops and extra seating at the kitchen bar. The large master suite has a spacious master bath with a jacuzzi tub and walk-in shower. Experience your own backyard retreat with an ample green space and large covered patio. This home's proximity to Belton Lake, Belton ISD schools, and many shops/restaurants make it a highly sought after home. OPEN HOUSE SATURDAY 26TH, 1PM-3PM
Location
State TX
County Bell
Interior
Interior Features Attic, Bookcases, Ceiling Fan(s), Double Vanity, Garden Tub/Roman Tub, High Ceilings, Home Office, Master Downstairs, Main Level Master, Pull Down Attic Stairs, Split Bedrooms, Separate Shower, Walk-In Closet(s), Breakfast Area, Granite Counters, Kitchen/Family Room Combo, Kitchen/Dining Combo
Heating Electric, Multiple Heating Units
Flooring Carpet, Tile, Wood
Fireplaces Type Family Room, Wood Burning
Fireplace Yes
Appliance Double Oven, Dishwasher, Electric Cooktop, Electric Range, Multiple Water Heaters, Plumbed For Ice Maker, Some Electric Appliances, Built-In Oven, Cooktop, Microwave
Laundry Electric Dryer Hookup, Inside, Laundry Room
Exterior
Exterior Feature Covered Patio, Rain Gutters
Garage Spaces 2.0
Garage Description 2.0
Fence Back Yard, Full, Privacy, Wood
Pool None
Community Features Other, Park, See Remarks
Utilities Available Cable Available, Electricity Available, High Speed Internet Available, Trash Collection Public
View Y/N No
Water Access Desc Public
View None
Roof Type Composition,Shingle
Porch Covered, Patio
Building
Story 2
Entry Level Two
Foundation Slab
Sewer Septic Tank
Water Public
Architectural Style Craftsman, French, Garden Home, Hill Country, Ranch
Level or Stories Two
Construction Status Resale
Schools
Elementary Schools Lakewood Elementary
High Schools Lake Belton High School
School District Belton Isd
Others
Tax ID 384944
Acceptable Financing Cash, Conventional, FHA, VA Loan
Listing Terms Cash, Conventional, FHA, VA Loan
Financing Cash
Read Less
Want to know what your home might be worth? Contact us for a FREE valuation!

Our team is ready to help you sell your home for the highest possible price ASAP

Bought with Lonnie VanTyle • Engel & Volkers Austin

Jill Powell
Advisor, REALTOR®, TRRS, Certified Residential Appraiser | License ID: 754678





