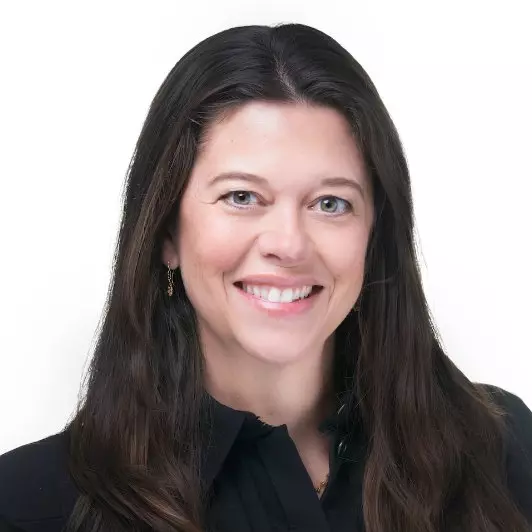$649,000
For more information regarding the value of a property, please contact us for a free consultation.
209 Twin Lakes DR Sutherland Springs, TX 78161
3 Beds
3 Baths
1,450 SqFt
Key Details
Property Type Single Family Home
Sub Type Single Family Residence
Listing Status Sold
Purchase Type For Sale
Square Footage 1,450 sqft
Price per Sqft $417
Subdivision Twin Lakes Sub
MLS Listing ID 468287
Sold Date 06/30/22
Style Traditional
Bedrooms 3
Full Baths 2
Half Baths 1
Construction Status Resale
HOA Y/N No
Year Built 2015
Lot Size 10.700 Acres
Acres 10.7
Property Sub-Type Single Family Residence
Property Description
Step into this exclusive, Haberstroh custom built 3 Bed/2.5 Bath, One-story residence, perfectly located on a 10 plus acre tract with a pond, greenhouse, chicken coop, 30x60 workshop, and tractor shed. This cozy home welcomes you in with spacious open floor plan, separate dining room with an abundance of natural light and stained concrete floors throughout. Did I mention there is a gorgeous Eat-in Island kitchen with plenty of natural wood cabinet space and room to gather around and entertain? A 200 gal. propane tank buried in the yard provides gas to the stove. The focal point of the living room is a stone fireplace that provides a warm feeling year round. There is a water filtration system with the well, and the hot water heater is equipped with a heat pump. The AC system has a variable speed with a halo air cleaner. The outdoor spaces include a 20x20 greenhouse that boasts a hydroponic watering system and wax automatic vents, a chicken coop with water and electricity, and a pond that is fully stocked with fish. A brand new 30x60 workshop on a concrete slab was just recently erected and next to it is a tractor shed for all of the equipment. The sellers were recently granted an ag exemption on this property, a possible reduction of taxes could occur. There is so much to see with this property, you really need to come and see it to believe it. Don't miss out on this gem in South Texas - make an appointment today!
Location
State TX
County Wilson
Interior
Interior Features Ceiling Fan(s), Pull Down Attic Stairs, Tub Shower, Vanity, Breakfast Bar, Kitchen Island, Solid Surface Counters
Flooring Concrete
Fireplaces Number 1
Fireplace Yes
Appliance Dishwasher, Electric Water Heater, Gas Range, Microwave, Oven, Some Gas Appliances, Built-In Oven, Range
Laundry Washer Hookup, Electric Dryer Hookup, Inside, Lower Level, Laundry Room
Exterior
Garage Spaces 2.0
Garage Description 2.0
Fence Barbed Wire, Partial Cross
Water Access Desc Private,Well
View Pond
Roof Type Metal
Building
Story 1
Entry Level One
Foundation Slab
Sewer Septic Tank
Water Private, Well
Architectural Style Traditional
Level or Stories One
Additional Building Poultry Coop, Shed(s), Greenhouse, Outbuilding, Workshop
Construction Status Resale
Schools
School District Floresville Isd
Others
Tax ID 0942-00000-03500
Acceptable Financing Cash, Conventional, FHA, VA Loan
Listing Terms Cash, Conventional, FHA, VA Loan
Financing Conventional
Read Less
Want to know what your home might be worth? Contact us for a FREE valuation!

Our team is ready to help you sell your home for the highest possible price ASAP

Bought with Sara Reimer • eXp Realty, LLC

Jill Powell
Advisor, REALTOR®, TRRS, Certified Residential Appraiser | License ID: 754678





