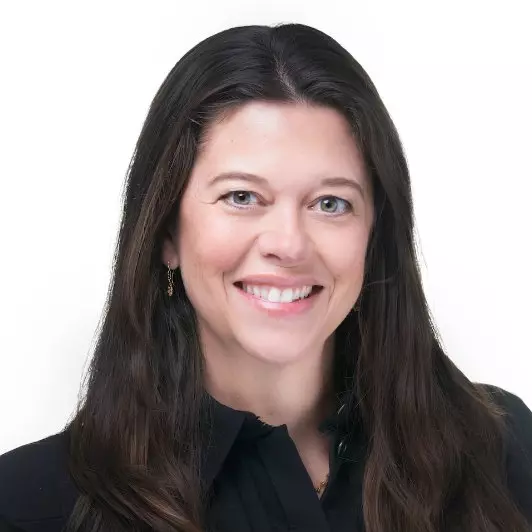$2,900,000
For more information regarding the value of a property, please contact us for a free consultation.
3400 Vintage DR Round Rock, TX 78664
7 Beds
9 Baths
8,745 SqFt
Key Details
Property Type Single Family Home
Sub Type Single Family Residence
Listing Status Sold
Purchase Type For Sale
Square Footage 8,745 sqft
Price per Sqft $297
Subdivision Oak Bluff Estates
MLS Listing ID 535673
Sold Date 05/06/24
Style Traditional
Bedrooms 7
Full Baths 7
Half Baths 2
Construction Status Resale
HOA Fees $27/ann
HOA Y/N Yes
Year Built 1996
Lot Size 1.634 Acres
Acres 1.6341
Property Sub-Type Single Family Residence
Property Description
Introducing the epitome of luxury living on Vintage Drive, the most prestigious street in Round Rock. Crafted by
renowned builder Tom Pitt, this executive estate sprawls over 1.63 acres of meticulously landscaped grounds, offering an unparalleled level of refinement. With 7 spacious bedrooms and 9 bathrooms, this estate is designed for grandeur and comfort. Step into the grand foyer, greeted by a sweeping spiral staircase and expansive entryway, setting the stage for gracious entertaining. Bamboo wood floors grace the entirety of the home, complemented by exquisite custom crown molding that exudes elegance at every turn. Entertainment is at the heart of this home, with features like a wet bar room and a piano room that are sure to delight guests. The remodeled kitchen boasts top-of-the-line Kitchen Aid appliances, granite countertops, a butler's pantry, and a cozy breakfast bar that flows seamlessly into the family room. For the ultimate in relaxation and recreation, venture into the "longhorn" room, complete with a full wet bar, space for a pool table, and a media area. A stunning mahogany wood study provides a sophisticated retreat for work or contemplation. The primary suite, located on the main level, has been recently remodeled to perfection, featuring a fireplace, an exercise room, and its own patio/pool entrance. The primary bathroom is a masterpiece of modern design, boasting lavish amenities that must be seen to be believed. Outside, the backyard oasis beckons with a large heated chlorine pool and spa, perfect for year-round enjoyment. Covered porches offer a serene spot for al fresco dining or lounging, while the meticulously manicured lawn showcases a putting green, a well for irrigation, a side yard dog run, and even a charming playhouse. This home is a true gem, catering to the most discerning buyers seeking unparalleled luxury and comfort. Don't miss the opportunity to experience the epitome of estate living Vintage Drive.
Location
State TX
County Williamson
Interior
Interior Features Attic, Wet Bar, Bookcases, Built-in Features, Cedar Closet(s), Ceiling Fan(s), Chandelier, Crown Molding, Cathedral Ceiling(s), Dining Area, Coffered Ceiling(s), Separate/Formal Dining Room, Double Vanity, Entrance Foyer, Eat-in Kitchen, Game Room, Garden Tub/Roman Tub, High Ceilings, His and Hers Closets, Home Office, In-Law Floorplan
Heating Central
Cooling Central Air
Flooring Bamboo, Carpet, Tile, Wood
Fireplaces Number 3
Fireplaces Type Bedroom, Family Room, Living Room
Fireplace Yes
Appliance Dishwasher, Disposal, Some Gas Appliances, Microwave, Range
Laundry Main Level, Lower Level, Laundry Room
Exterior
Exterior Feature Covered Patio, Outdoor Grill, Private Yard
Parking Features Attached, Detached Carport, Detached, Garage
Garage Spaces 3.0
Carport Spaces 2
Garage Description 3.0
Fence Back Yard, Privacy, Wrought Iron
Pool Heated, In Ground, Private, Pool Sweep, Pool/Spa Combo
Community Features Trails/Paths
Utilities Available Electricity Available
View Y/N No
Water Access Desc Public
View None
Roof Type Composition,Shingle
Porch Covered, Patio
Private Pool Yes
Building
Story 2
Entry Level Two
Foundation Slab
Sewer Public Sewer
Water Public
Architectural Style Traditional
Level or Stories Two
Construction Status Resale
Schools
School District Round Rock Isd
Others
HOA Name Reserve at Oak Bluff
HOA Fee Include Maintenance Structure
Tax ID R361313
Security Features Prewired,Security System Owned
Acceptable Financing Cash, Conventional, VA Loan
Listing Terms Cash, Conventional, VA Loan
Financing VA
Read Less
Want to know what your home might be worth? Contact us for a FREE valuation!

Our team is ready to help you sell your home for the highest possible price ASAP

Bought with Vanessa Nunez • eXp Realty LLC

Jill Powell
Advisor, REALTOR®, TRRS, Certified Residential Appraiser | License ID: 754678





