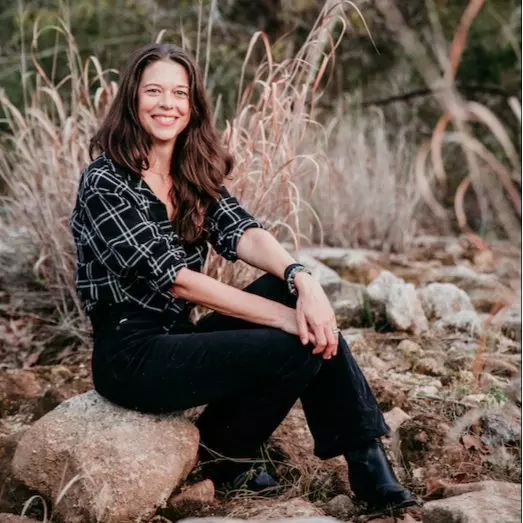$950,000
For more information regarding the value of a property, please contact us for a free consultation.
1739 Starwood DR Cedar Park, TX 78613
4 Beds
4 Baths
2,978 SqFt
Key Details
Property Type Single Family Home
Sub Type Single Family Residence
Listing Status Sold
Purchase Type For Sale
Square Footage 2,978 sqft
Price per Sqft $268
Subdivision Johnson Sub
MLS Listing ID 541639
Sold Date 05/24/24
Style Ranch
Bedrooms 4
Full Baths 4
Construction Status Resale
HOA Y/N No
Year Built 2000
Lot Size 3.908 Acres
Acres 3.908
Property Sub-Type Single Family Residence
Property Description
3.9 Acres in the heart of Cedar Park. Great schools. The property features almost 3000 sq ft of living space under one roof, a studio, a large workshop 1288 sq ft, a Gazebo, a pool with full decking and cabana, a fire pit, large oak trees, and it is fully fenced for great privacy. The roof is only one year old. The kitchen has been recently updated. Over-size master bedroom.
Location
State TX
County Williamson
Interior
Interior Features All Bedrooms Down, Wet Bar, Built-in Features, Ceiling Fan(s), Dining Area, Separate/Formal Dining Room, Home Office, Pantry, Recessed Lighting, See Remarks, Vaulted Ceiling(s), Walk-In Closet(s), Granite Counters, Kitchen Island, Kitchen/Family Room Combo, Kitchen/Dining Combo
Heating Central, Electric
Cooling Central Air, 1 Unit
Flooring Carpet, Tile, Vinyl
Fireplaces Number 1
Fireplaces Type Great Room
Fireplace Yes
Appliance Electric Cooktop, Electric Range, Refrigerator, Water Heater, Some Electric Appliances, Cooktop, Microwave, Range
Laundry Inside, Laundry in Utility Room, Main Level, Laundry Room
Exterior
Exterior Feature Covered Patio, Outdoor Shower, Patio, Private Yard, Storage, Fire Pit
Garage Spaces 2.0
Garage Description 2.0
Fence Chain Link, Full, Privacy, Wood
Pool Above Ground, None, Vinyl
Community Features None
Utilities Available Above Ground Utilities, Electricity Available
View Y/N No
Water Access Desc Private,Well
View None
Roof Type Composition,Shingle
Porch Covered, Enclosed, Patio
Building
Story 1
Entry Level One
Foundation Pillar/Post/Pier, Slab
Sewer Not Connected (at lot), Public Sewer, Septic Tank
Water Private, Well
Architectural Style Ranch
Level or Stories One
Additional Building Cabana, Gazebo, Outbuilding, Storage
Construction Status Resale
Schools
Elementary Schools Cox Elementary School
Middle Schools Henry Middle School
High Schools Vista Ridge High School
School District Leander Isd
Others
Tax ID R565302
Acceptable Financing Cash, Conventional, VA Loan
Listing Terms Cash, Conventional, VA Loan
Financing Cash
Read Less
Want to know what your home might be worth? Contact us for a FREE valuation!

Our team is ready to help you sell your home for the highest possible price ASAP

Bought with NON-MEMBER AGENT • Non Member Office

Jill Powell
Advisor, REALTOR®, TRRS, Certified Residential Appraiser | License ID: 754678

