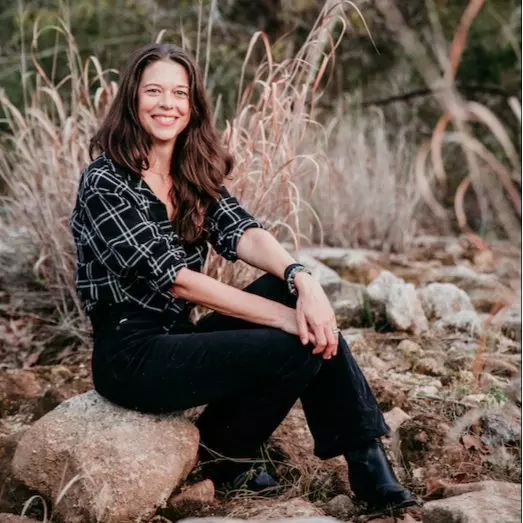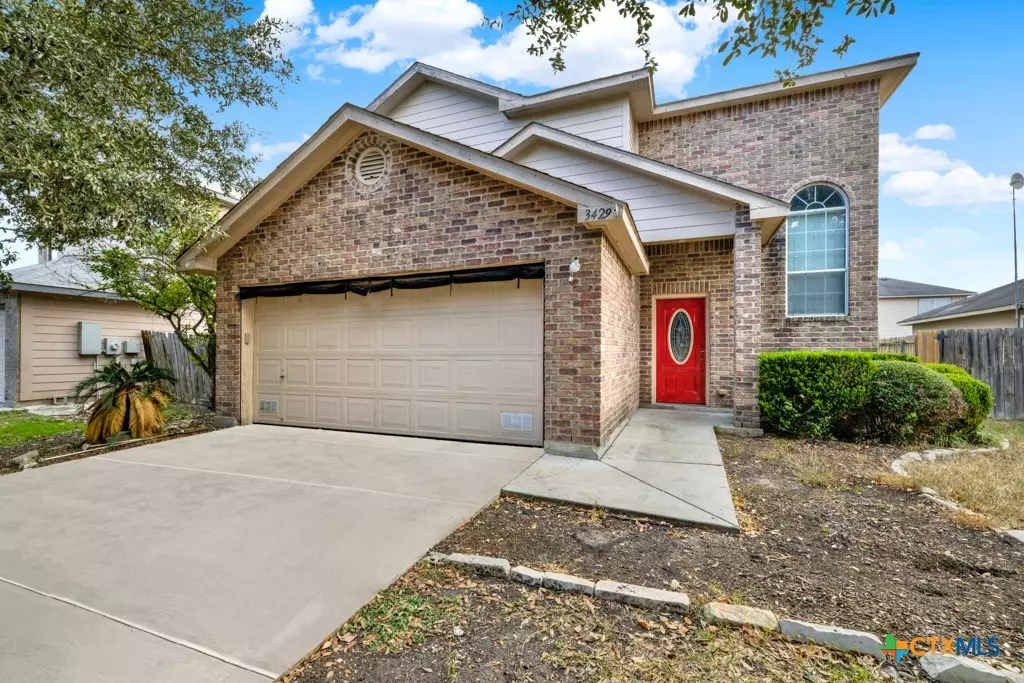$229,000
For more information regarding the value of a property, please contact us for a free consultation.
3429 Rob Roy ST Seguin, TX 78155
4 Beds
3 Baths
1,866 SqFt
Key Details
Property Type Single Family Home
Sub Type Single Family Residence
Listing Status Sold
Purchase Type For Sale
Square Footage 1,866 sqft
Price per Sqft $125
Subdivision Rob Roy Estates
MLS Listing ID 565636
Sold Date 09/08/25
Style Traditional
Bedrooms 4
Full Baths 2
Half Baths 1
Construction Status Resale
HOA Y/N No
Year Built 2006
Lot Size 5,719 Sqft
Acres 0.1313
Property Sub-Type Single Family Residence
Property Description
Welcome to this beautifully updated 4-bedroom, 2.5-bath home, located in the highly sought-after Navarro Independent School District. Featuring an open floor plan, this home seamlessly blends comfort and style, making it perfect for both everyday living and entertaining.
Step into the spacious living areas, which showcase brand-new vinyl flooring throughout the lower level, providing durability and a modern look. Fresh, neutral paint throughout the home gives it a bright, fresh feel, ready for your personal touch. The large kitchen is a chef's dream with plenty of counter space, ample cabinetry, and a breakfast bar for casual dining or gathering with loved ones.
The master suite is a peaceful retreat with a generous walk-in closet. Three additional well-sized bedrooms provide flexibility for family, guests, or a home office.
Outside, enjoy the privacy of a spacious backyard, perfect for outdoor activities or relaxing in your own personal oasis.
Located in the desirable Navarro ISD, this home offers updated features, a convenient layout, and a fantastic location—just waiting for you to call it your own!
Location
State TX
County Guadalupe
Interior
Interior Features All Bedrooms Up, Ceiling Fan(s), Tub Shower, Upper Level Primary, Vanity, Walk-In Closet(s), Pantry
Heating Central, Electric, Multiple Heating Units
Cooling Central Air, Electric, 2 Units
Flooring Carpet, Vinyl
Fireplaces Type None
Fireplace No
Appliance Electric Range, Microwave, Oven, Water Heater, Some Electric Appliances, Cooktop, Range
Laundry Washer Hookup, Electric Dryer Hookup, Inside, Laundry in Utility Room, Main Level, Lower Level, Laundry Room
Exterior
Exterior Feature Covered Patio
Parking Features Attached, Garage
Garage Spaces 2.0
Garage Description 2.0
Fence Back Yard
Pool None
Community Features None
Utilities Available Electricity Available, Trash Collection Public
View Y/N No
Water Access Desc Public
View None
Roof Type Composition,Shingle
Porch Covered, Patio
Building
Story 2
Entry Level Two
Foundation Slab
Sewer Public Sewer
Water Public
Architectural Style Traditional
Level or Stories Two
Construction Status Resale
Schools
Elementary Schools Navarro Elementary School
Middle Schools Navarro Intermediate School
High Schools Navarro High School
School District Navarro Isd
Others
Tax ID 108672
Security Features Smoke Detector(s)
Acceptable Financing Cash, Conventional, FHA
Listing Terms Cash, Conventional, FHA
Financing VA
Read Less
Want to know what your home might be worth? Contact us for a FREE valuation!

Our team is ready to help you sell your home for the highest possible price ASAP

Bought with Vanessa Martinez • Keller Williams Heritage

Jill Powell
Advisor, REALTOR®, TRRS, Certified Residential Appraiser | License ID: 754678





